18940 Pelham Way, Yorba Linda, CA 92886
-
Listed Price :
$1,100,000
-
Beds :
3
-
Baths :
4
-
Property Size :
2,248 sqft
-
Year Built :
2005
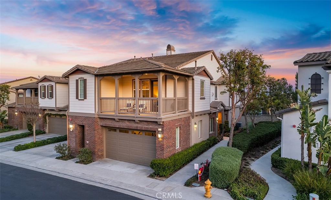
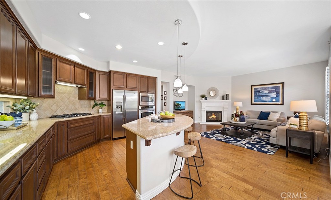
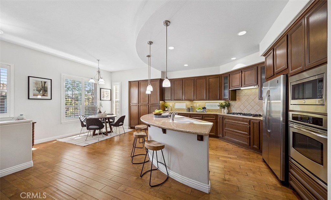
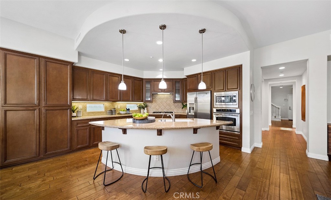
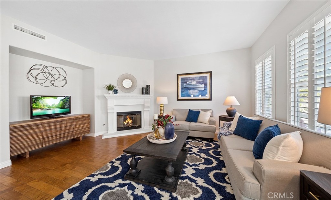
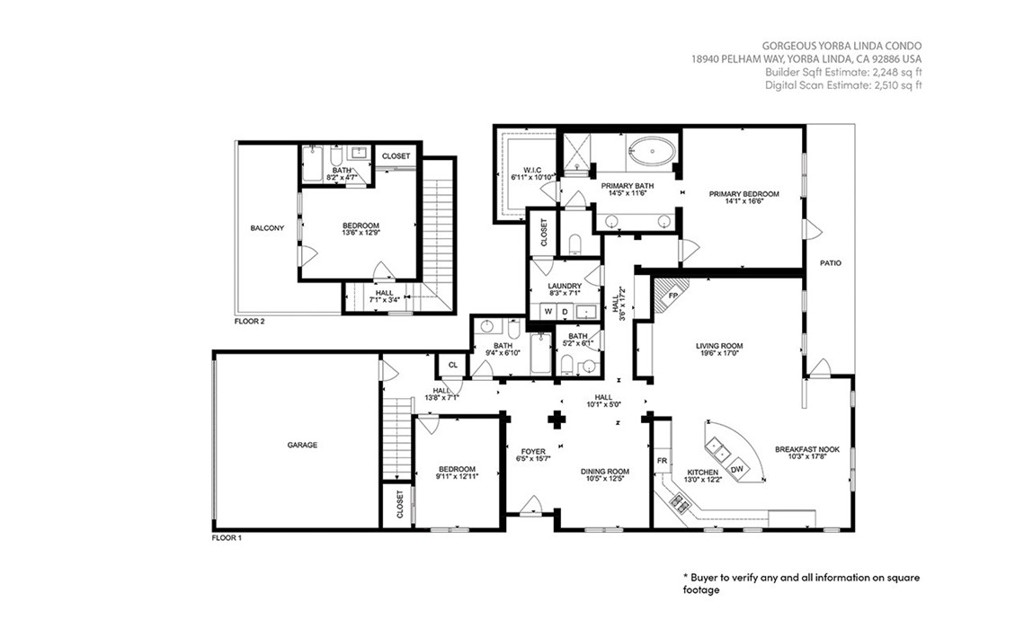
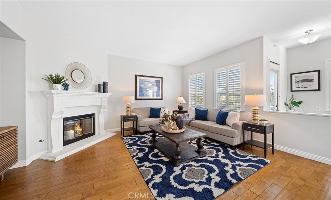
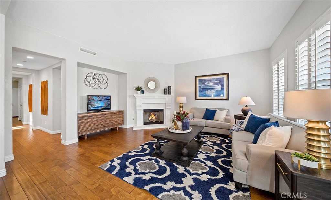
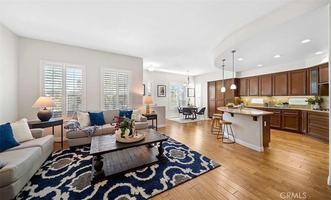
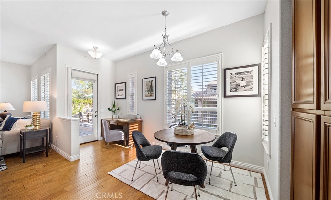
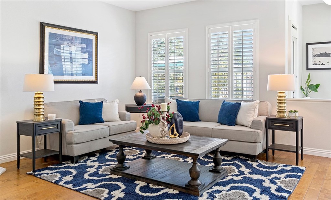
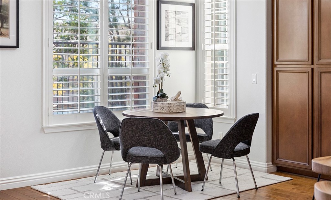
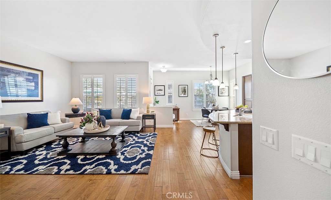
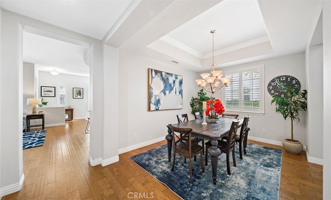
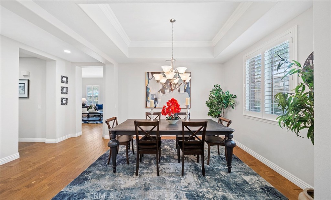
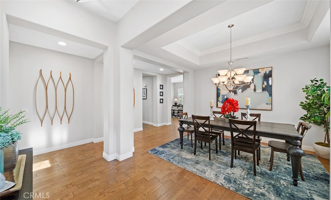
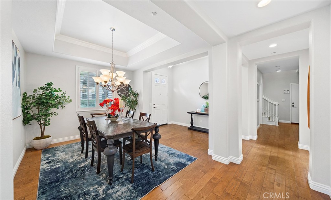
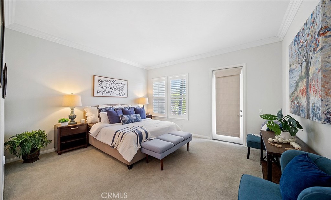
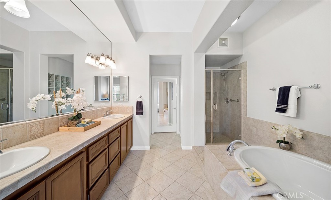
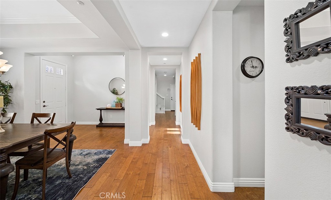
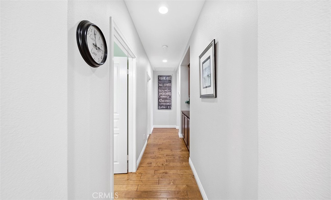
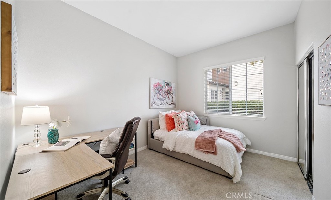
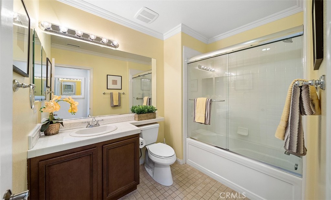
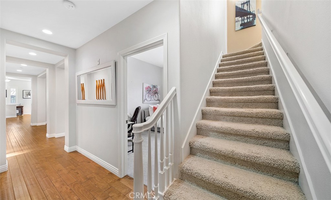
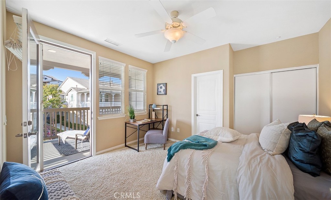
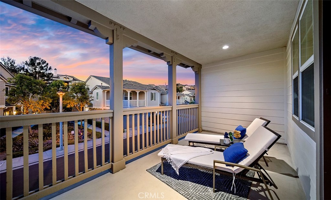
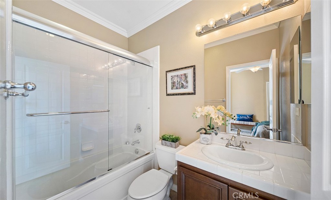
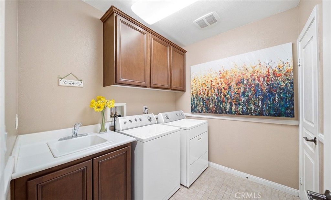
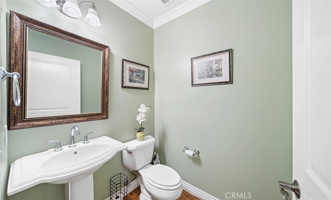
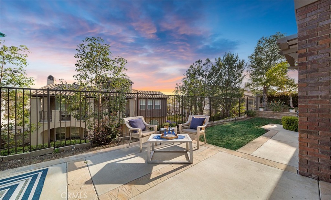
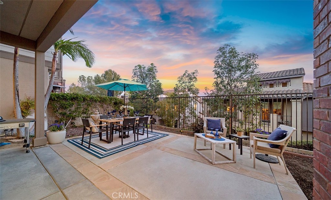
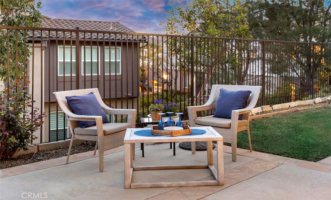
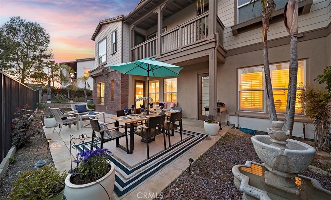
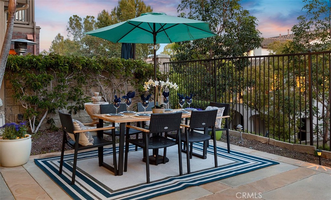
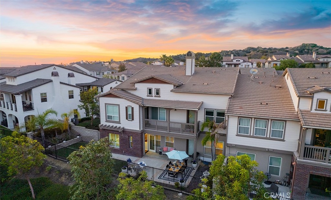
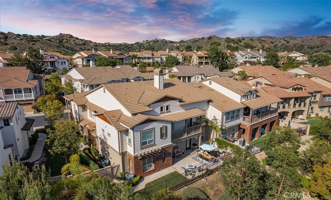
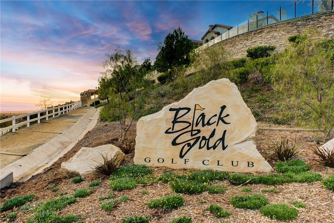
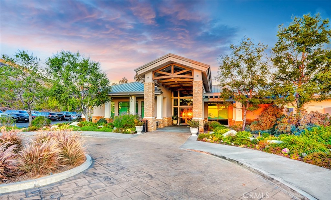
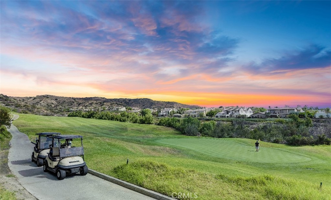
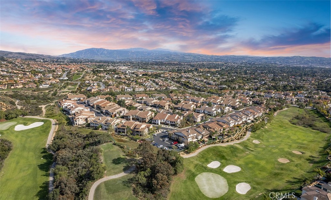
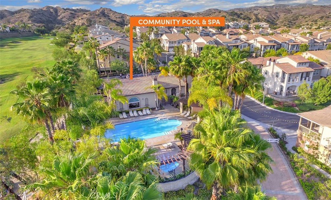
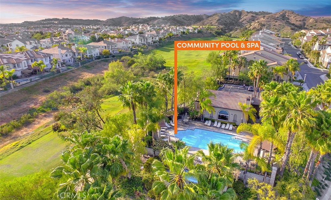
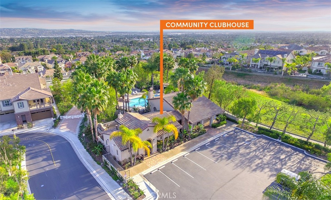
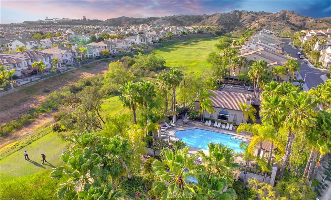
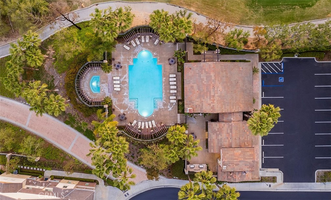
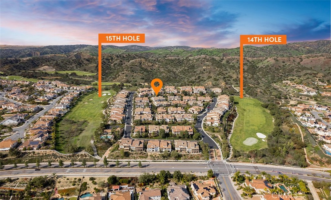
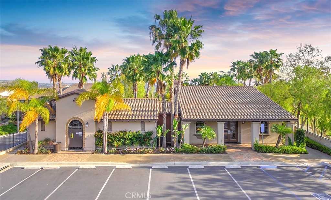
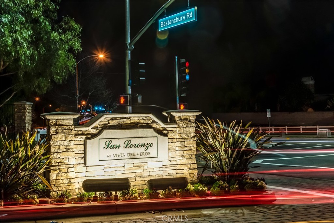
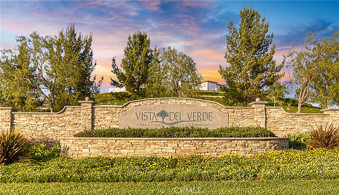
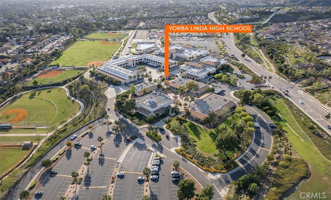
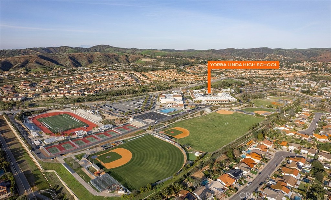
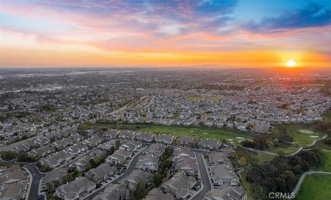
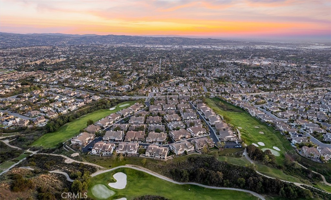
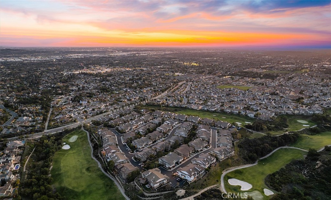
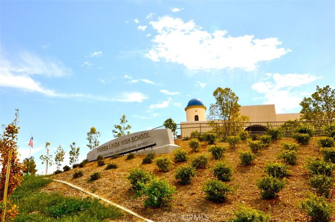
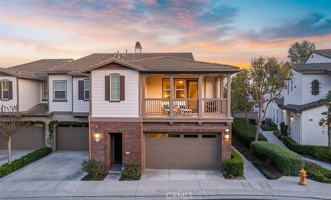
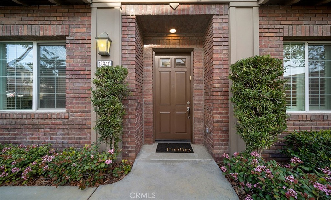
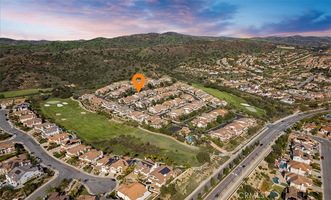
Property Description
Welcome to 18940 Pelham Way, an exquisite end-unit condo nestled in the prestigious Vista Del Verde master-planned golf community of San Lorenzo in Yorba Linda. This remarkable residence offers approximately 2,248 square feet of sophisticated living space, featuring 3 spacious bedrooms and 3.5 bathrooms, with 2 bedrooms and 2.5 bathrooms conveniently located on the main level. The chef's kitchen is a true centerpiece, boasting a massive center island, elegant solid surface countertops, upgraded custom cabinetry, professional-grade stainless steel appliances, and a stylish custom backsplash. Enjoy peek-a-boo views from this beautifully designed space. The adjacent family room is bathed in natural light and features a stunning custom fireplace with an elegant hearth and mantle, creating a warm and inviting ambiance. The luxurious main-level primary suite is designed for ultimate comfort, featuring dual vanities, tile countertops, a spacious soaking tub, an oversized walk-in shower, and a generous walk-in closet. This end-unit home also offers a well-sized backyard, convenient inside laundry, and a two-car attached garage. As part of the highly sought-after San Lorenzo community, residents enjoy access to a fabulous clubhouse available for private events, breathtaking city light and golf course views, a resort-style pool and spa, an outdoor kitchen with BBQs, and entertainment-ready TVs. Ideally located near Black Gold Golf Course and Yorba Linda Country Club, this home provides easy access to top-rated Yorba Linda High School. Additionally, the new Yorba Linda Town Center, Yorba Linda Library, Cultural Arts Center, and Main Street Yorba Linda are all within walking distance. Don’t miss this incredible opportunity to own a spectacular home in one of Yorba Linda’s most desirable communities!
Interior Features
| Laundry Information |
| Location(s) |
Inside, Laundry Room |
| Kitchen Information |
| Features |
Granite Counters, Kitchen Island, Kitchen/Family Room Combo, None |
| Bedroom Information |
| Features |
Bedroom on Main Level |
| Bedrooms |
3 |
| Bathroom Information |
| Features |
Bathroom Exhaust Fan, Bathtub, Dual Sinks, Separate Shower, Tub Shower |
| Bathrooms |
4 |
| Flooring Information |
| Material |
Carpet, Tile, Wood |
| Interior Information |
| Features |
Breakfast Bar, Balcony, Breakfast Area, Separate/Formal Dining Room, Eat-in Kitchen, Granite Counters, High Ceilings, Open Floorplan, Pantry, Recessed Lighting, Bedroom on Main Level, Main Level Primary, Primary Suite, Walk-In Closet(s) |
| Cooling Type |
Central Air |
| Heating Type |
Central |
Listing Information
| Address |
18940 Pelham Way |
| City |
Yorba Linda |
| State |
CA |
| Zip |
92886 |
| County |
Orange |
| Listing Agent |
Raj Qsar DRE #01744847 |
| Co-Listing Agent |
Christina Boladian DRE #01948459 |
| Courtesy Of |
The Boutique Real Estate Group |
| List Price |
$1,100,000 |
| Status |
Active |
| Type |
Residential |
| Subtype |
Condominium |
| Structure Size |
2,248 |
| Lot Size |
47,317 |
| Year Built |
2005 |
Listing information courtesy of: Raj Qsar, Christina Boladian, The Boutique Real Estate Group. *Based on information from the Association of REALTORS/Multiple Listing as of Apr 1st, 2025 at 2:00 PM and/or other sources. Display of MLS data is deemed reliable but is not guaranteed accurate by the MLS. All data, including all measurements and calculations of area, is obtained from various sources and has not been, and will not be, verified by broker or MLS. All information should be independently reviewed and verified for accuracy. Properties may or may not be listed by the office/agent presenting the information.


























































