2154 Kishi Drive, Livingston, CA 95334
-
Listed Price :
$559,900
-
Beds :
5
-
Baths :
3
-
Property Size :
2,443 sqft
-
Year Built :
2018
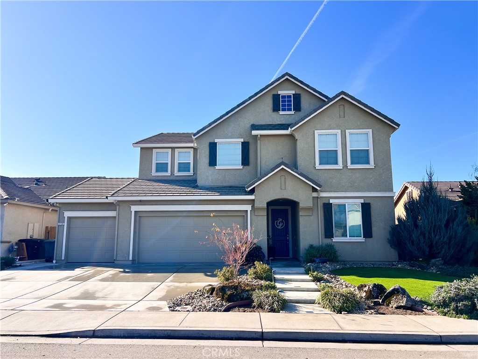
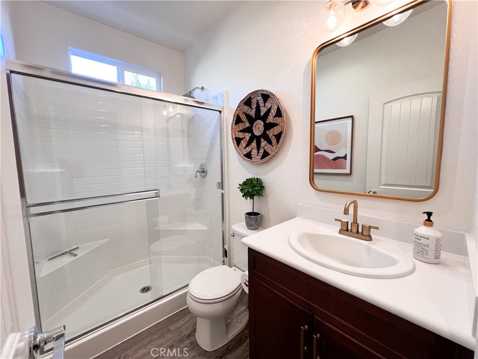
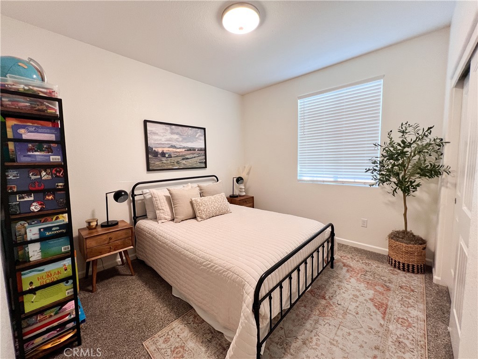
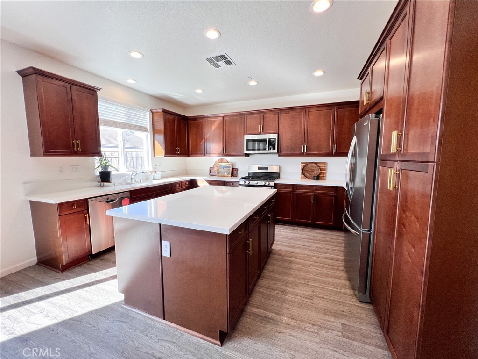
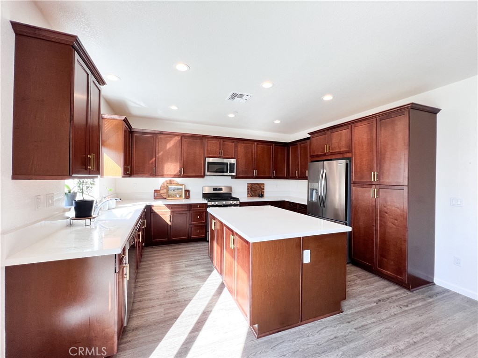
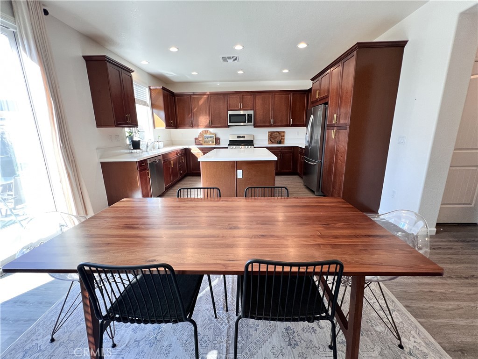
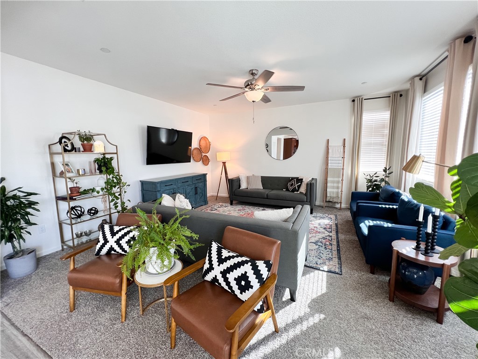
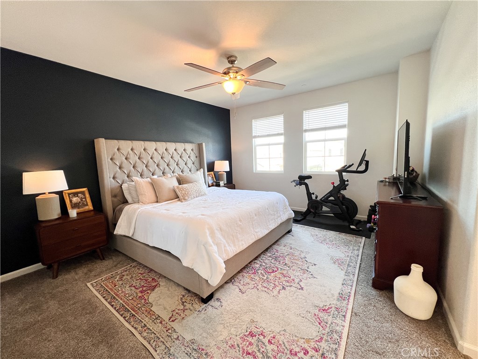
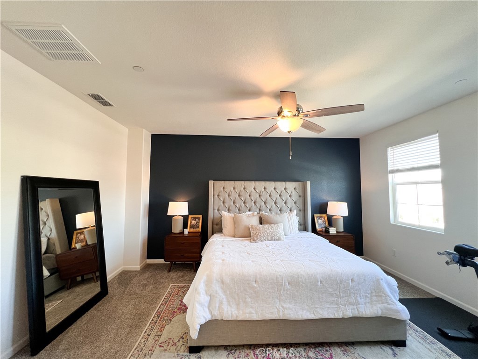
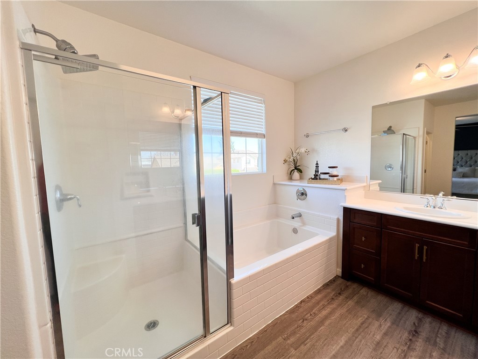
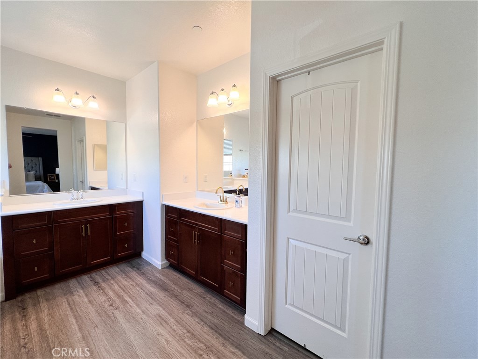
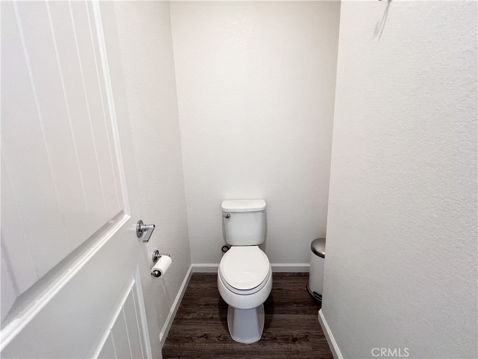
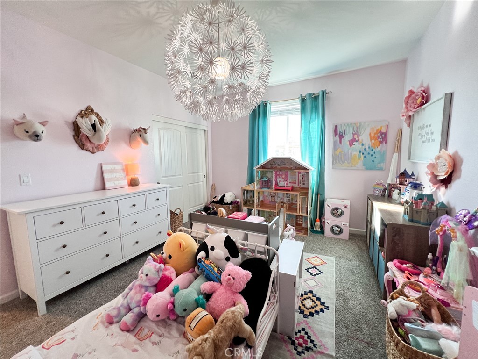
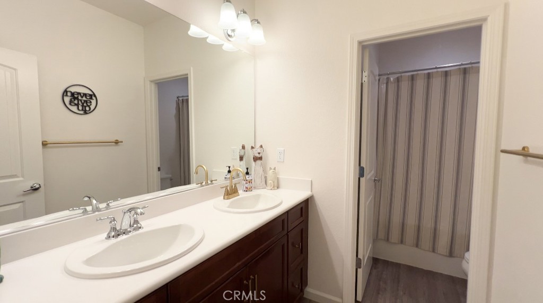
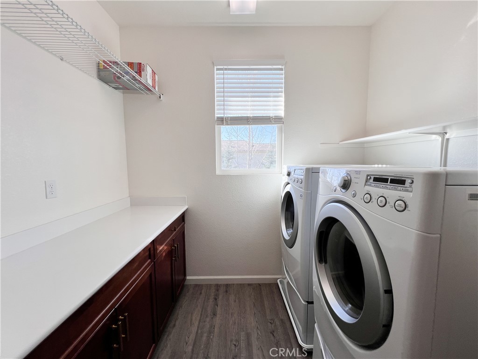
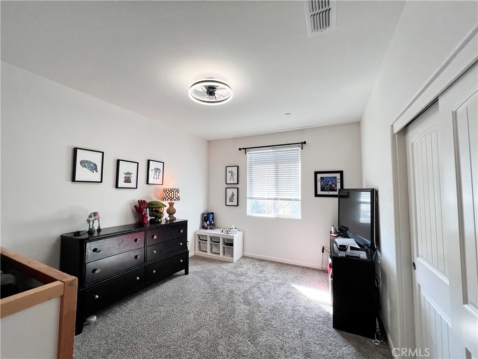
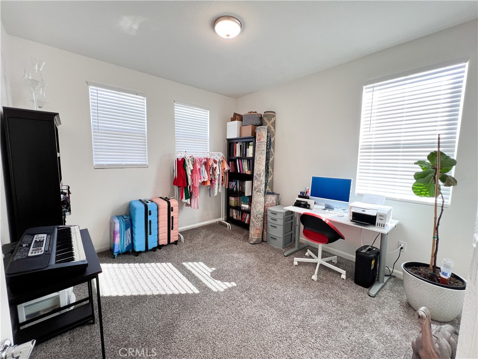
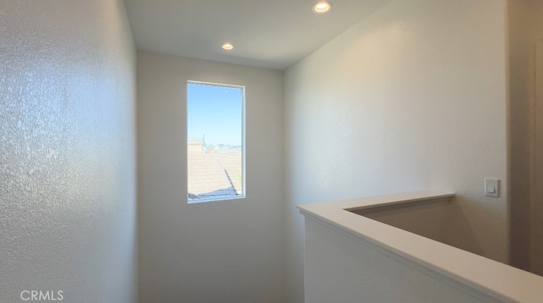
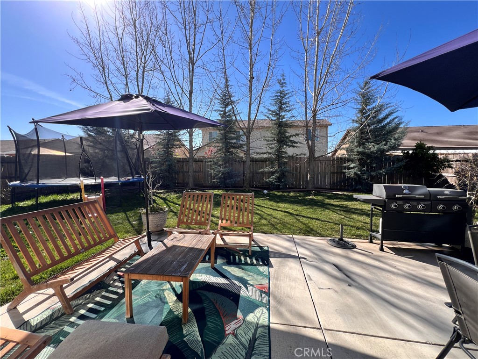
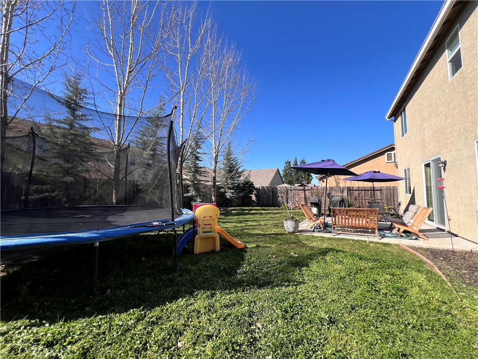
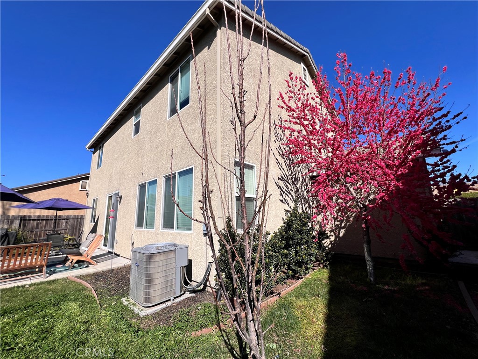
Property Description
Welcome Home to North Livingston’s Country Lane Subdivision! Step into a home that blends comfort, elegance, and functionality—a perfect fit for families of all sizes. Nestled in the sought-after Country Lane Subdivision, this stunning 2-story, 5-bedroom, 3-bath residence is designed to meet your every need. From the moment you arrive, the charming curb appeal and low-maintenance front yard set the tone for a home that welcomes you with warmth. Inside, the spacious kitchen steals the show, featuring a center island with Quartz countertops, stainless steel appliances, and ample cabinet space—a true chef’s delight. The open-concept layout flows effortlessly, offering a downstairs guest room for added convenience, while the upstairs primary suite provides a private retreat with generous space and comfort. A dedicated laundry room and tankless water heater add to the home’s modern efficiency. Step into the backyard—your personal oasis. Whether hosting summer barbecues or enjoying quiet evenings under the stars, this entertainment-ready space is sure to impress. And with a 3-car garage, there’s plenty of room for vehicles, storage, or even a workshop. Located just minutes from Highway 99, this home offers easy freeway access—a commuter’s dream. Whether you’re looking for a place to raise a family or a multi-generational home, this property is the perfect blend of style, comfort, and convenience.
Interior Features
| Laundry Information |
| Location(s) |
Washer Hookup, Electric Dryer Hookup, Gas Dryer Hookup, Inside, Laundry Room, Upper Level |
| Kitchen Information |
| Features |
Kitchen Island, Kitchen/Family Room Combo, Quartz Counters, None |
| Bedroom Information |
| Features |
Bedroom on Main Level |
| Bedrooms |
5 |
| Bathroom Information |
| Features |
Bathroom Exhaust Fan, Bathtub, Closet, Dual Sinks, Enclosed Toilet, Solid Surface Counters, Soaking Tub, Separate Shower, Tub Shower, Vanity |
| Bathrooms |
3 |
| Flooring Information |
| Material |
Carpet, Laminate, Wood |
| Interior Information |
| Features |
Breakfast Bar, Built-in Features, Ceiling Fan(s), Eat-in Kitchen, In-Law Floorplan, Open Floorplan, Pantry, Quartz Counters, Recessed Lighting, Storage, Unfurnished, Bedroom on Main Level, Primary Suite, Utility Room, Walk-In Closet(s) |
| Cooling Type |
Central Air, Electric, Zoned |
| Heating Type |
Central, Forced Air, Natural Gas, Zoned |
Listing Information
| Address |
2154 Kishi Drive |
| City |
Livingston |
| State |
CA |
| Zip |
95334 |
| County |
Merced |
| Listing Agent |
Scott Oliver DRE #01335699 |
| Courtesy Of |
BHHS Drysdale Properties, Merced |
| List Price |
$559,900 |
| Status |
Active |
| Type |
Residential |
| Subtype |
Single Family Residence |
| Structure Size |
2,443 |
| Lot Size |
6,300 |
| Year Built |
2018 |
Listing information courtesy of: Scott Oliver, BHHS Drysdale Properties, Merced. *Based on information from the Association of REALTORS/Multiple Listing as of Mar 31st, 2025 at 5:29 PM and/or other sources. Display of MLS data is deemed reliable but is not guaranteed accurate by the MLS. All data, including all measurements and calculations of area, is obtained from various sources and has not been, and will not be, verified by broker or MLS. All information should be independently reviewed and verified for accuracy. Properties may or may not be listed by the office/agent presenting the information.





















