45640 Bassett Street, Temecula, CA 92592
-
Listed Price :
$1,325,000
-
Beds :
5
-
Baths :
4
-
Property Size :
3,588 sqft
-
Year Built :
2019
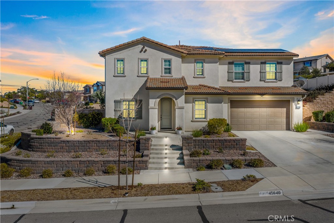
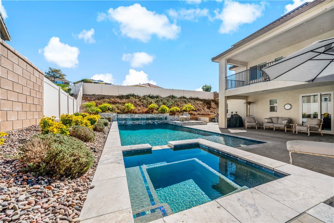

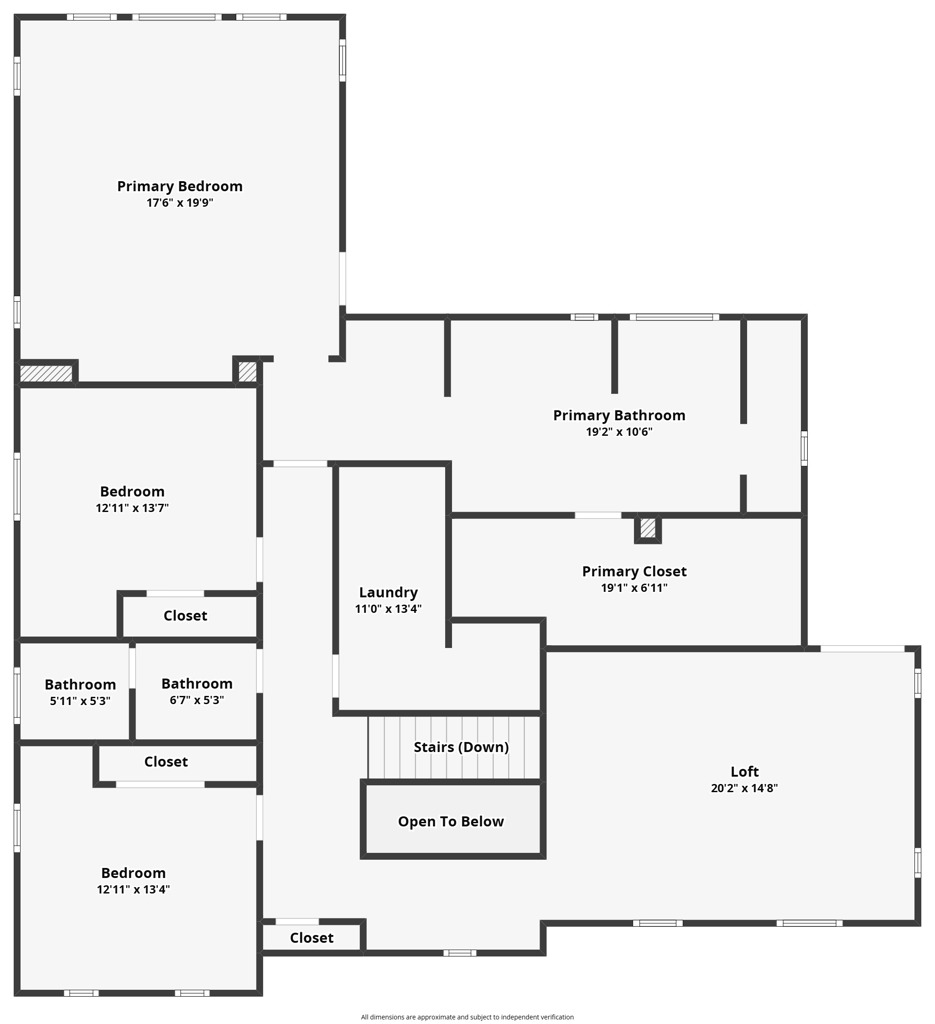

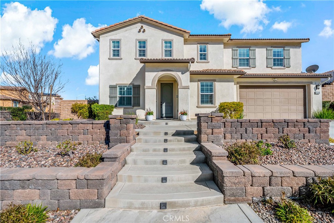
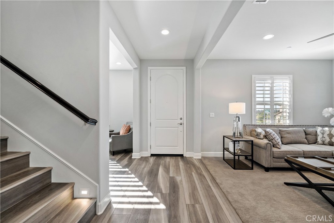
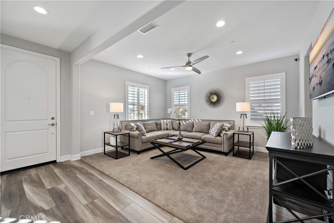
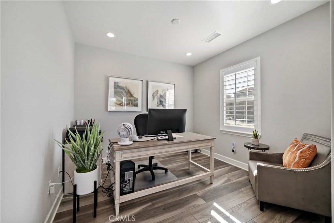
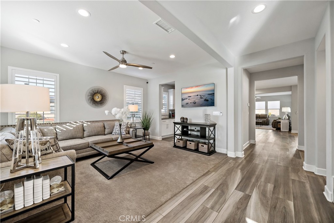
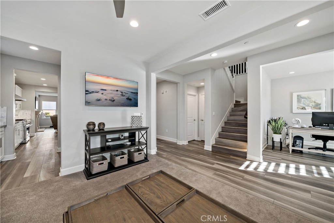
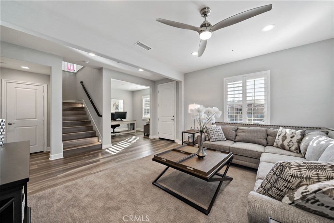
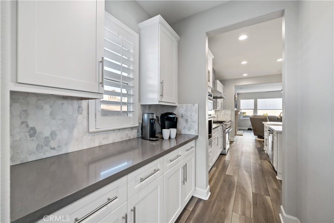
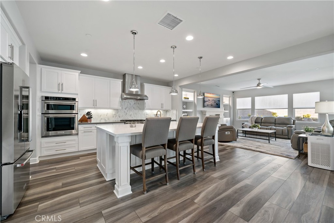
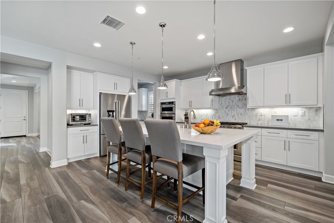
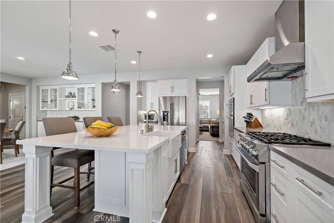
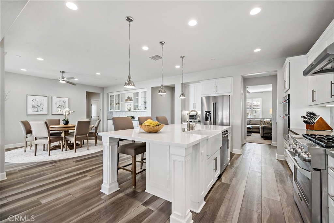
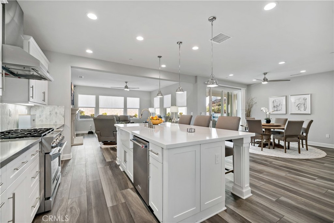
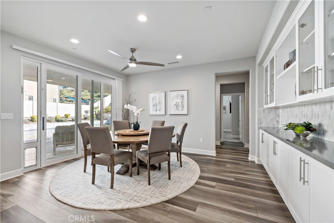
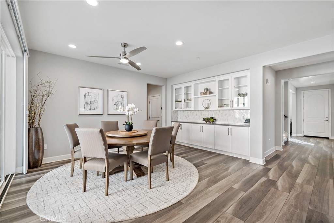
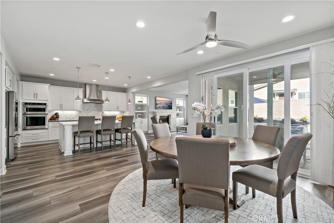
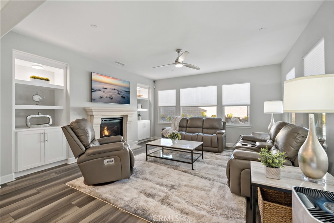
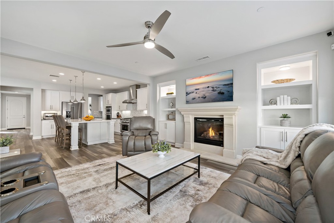
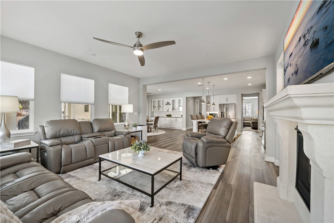
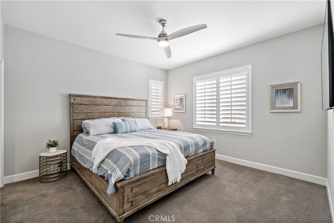
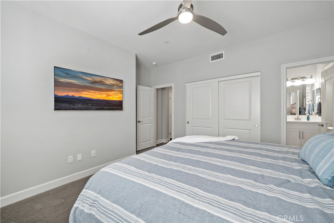
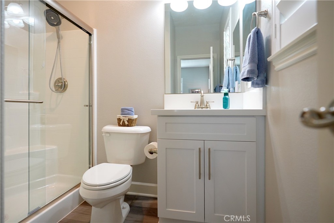

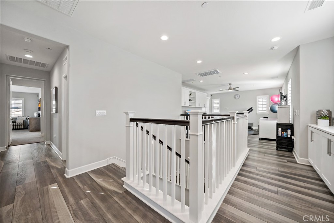
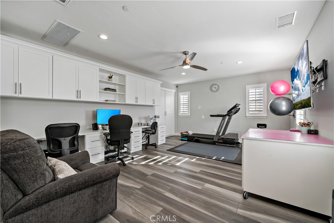
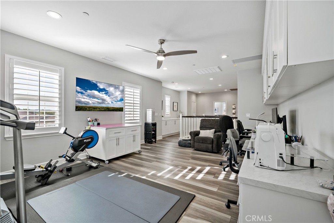
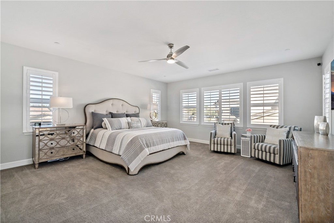
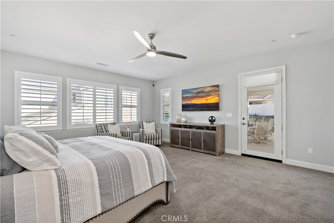
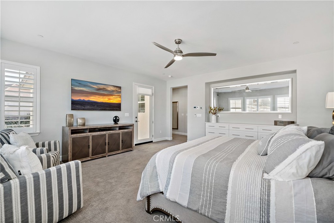
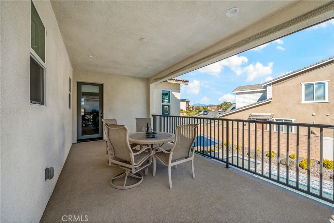
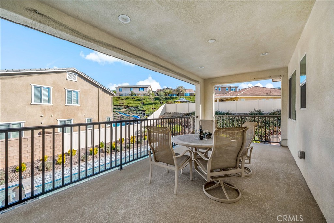
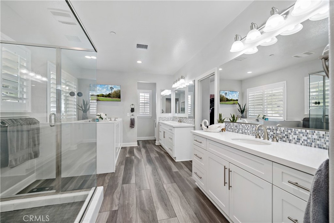
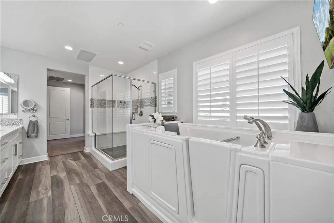
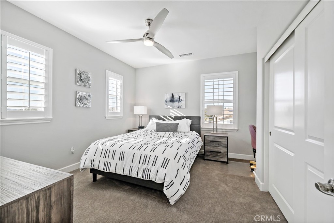
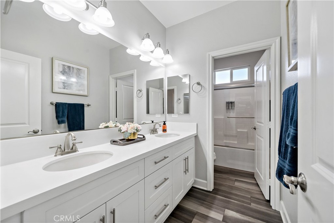
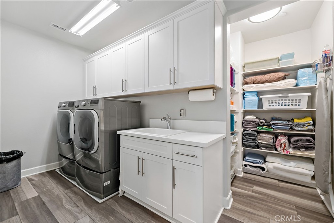
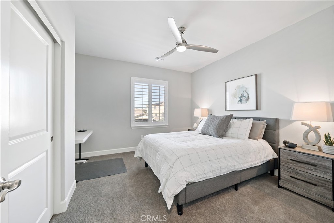
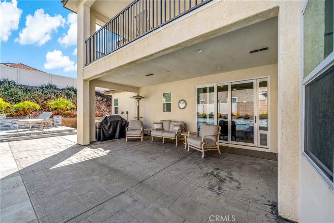
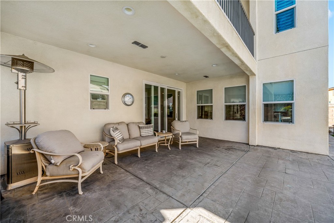
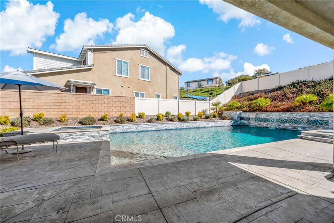
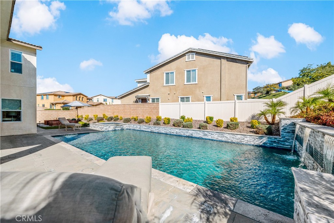
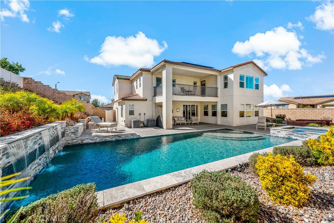
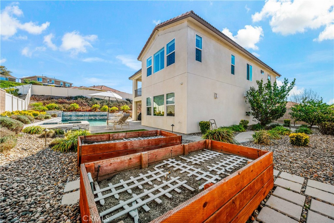
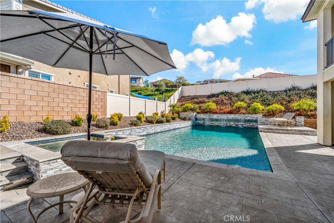
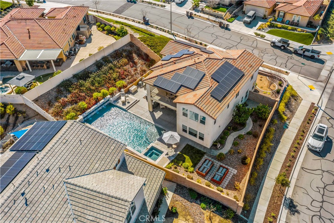
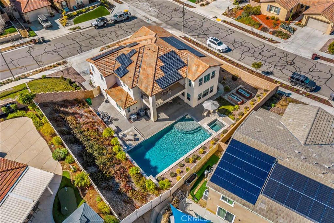
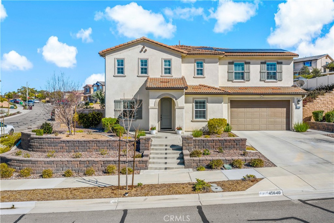
Property Description
Welcome to Luxury Living in the Coveted Terracina Community of South Temecula! This exquisite 5-bedroom, 3.5-bathroom POOL HOME displays modern elegance & perfectly situated on a sprawling 13,068-square-foot lot. With a full bedroom and bathroom conveniently located on the main level and every builder upgrade imaginable, this home is a rare gem you don’t want to miss! The open-concept design seamlessly blends sophistication and functionality, starting with the gourmet kitchen featuring quartz countertops, commercial-grade appliances, white shaker cabinets, a spacious center island with bar seating and custom pendant lighting, this kitchen is a dream for both chefs and entertainers alike. Throughout the home, you’ll find luxury vinyl plank flooring, custom built-ins, plantation shutters, soaring high ceilings, and a cozy fireplace in the family room, creating an inviting and timeless aesthetic. On the upper level, generously sized bedrooms are accompanied by a spacious loft, perfect for a home theater, gym, craft room, or any space your growing family desires. The luxurious primary suite is an oasis of relaxation, featuring a private spa-like bathroom with a custom step-in therapeutic soaking tub, separate shower, and dual vanities. Step out to your private balcony to take in breathtaking views of the rolling hills and serene neighborhood—perfect for enjoying your morning coffee or unwinding with a glass of wine. Every room in this home is designed to capture stunning views, creating a private retreat-like atmosphere throughout. Out back you'll find paradise! The expansive outdoor space is an entertainer's dream, complete with a massive pool featuring a striking stacked-stone waterfall, an attached spa, and a covered patio ideal for hosting guests or simply relaxing in style. The beautifully landscaped yard offers the perfect blend of privacy and luxury, making it your own personal sanctuary. Nestled in one of Temecula’s newest and most tranquil communities, Terracina offers exceptional amenities, including three parks, scenic walking trails, and large lots with generous space between homes. Conveniently located just minutes from top-rated schools, (GREAT OAK HIGH SCHOOL) shopping, world-class wineries, and easy freeway access, this home combines serenity with unmatched convenience. Additional highlights include smart home technology, PAID SOLAR, & OVER $400K in Upgrades. This home truly has it all—luxury, space, and resort-style living!
Interior Features
| Laundry Information |
| Location(s) |
Inside, Laundry Room, Upper Level |
| Kitchen Information |
| Features |
Butler's Pantry, Kitchen Island, Kitchen/Family Room Combo, Pots & Pan Drawers, Stone Counters, Walk-In Pantry |
| Bedroom Information |
| Features |
Bedroom on Main Level |
| Bedrooms |
5 |
| Bathroom Information |
| Features |
Bathroom Exhaust Fan, Bathtub, Dual Sinks, Enclosed Toilet, Full Bath on Main Level, Humidity Controlled, Jetted Tub, Linen Closet, Stone Counters, Soaking Tub |
| Bathrooms |
4 |
| Flooring Information |
| Material |
Carpet, Laminate, See Remarks |
| Interior Information |
| Features |
Breakfast Bar, Built-in Features, Balcony, Ceiling Fan(s), Separate/Formal Dining Room, Eat-in Kitchen, High Ceilings, Intercom, In-Law Floorplan, Open Floorplan, Pantry, Stone Counters, Recessed Lighting, Storage, Smart Home, Wired for Data, Bedroom on Main Level, Dressing Area, Entrance Foyer, Loft, Multiple Primary Suites |
| Cooling Type |
Central Air, Zoned |
| Heating Type |
Central, Forced Air |
Listing Information
| Address |
45640 Bassett Street |
| City |
Temecula |
| State |
CA |
| Zip |
92592 |
| County |
Riverside |
| Listing Agent |
Lorie Anne Auer DRE #01333932 |
| Co-Listing Agent |
Bryan Auer DRE #01855451 |
| Courtesy Of |
eXp Realty of California, Inc. |
| List Price |
$1,325,000 |
| Status |
Active |
| Type |
Residential |
| Subtype |
Single Family Residence |
| Structure Size |
3,588 |
| Lot Size |
13,068 |
| Year Built |
2019 |
Listing information courtesy of: Lorie Anne Auer, Bryan Auer, eXp Realty of California, Inc.. *Based on information from the Association of REALTORS/Multiple Listing as of Feb 27th, 2025 at 7:48 PM and/or other sources. Display of MLS data is deemed reliable but is not guaranteed accurate by the MLS. All data, including all measurements and calculations of area, is obtained from various sources and has not been, and will not be, verified by broker or MLS. All information should be independently reviewed and verified for accuracy. Properties may or may not be listed by the office/agent presenting the information.




















































