17627 Martha Street, Encino, CA 91316
-
Listed Price :
$1,195,000
-
Beds :
3
-
Baths :
3
-
Property Size :
1,622 sqft
-
Year Built :
1949
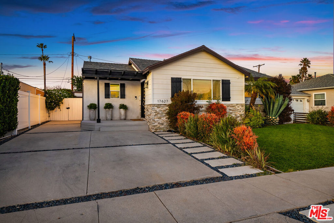
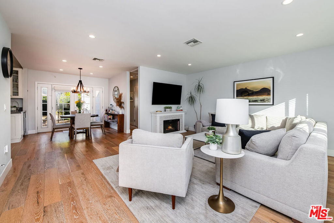
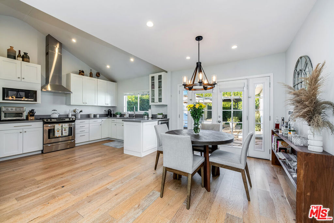
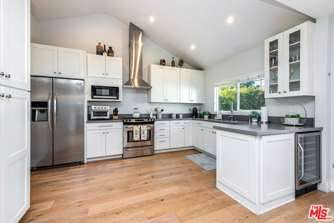
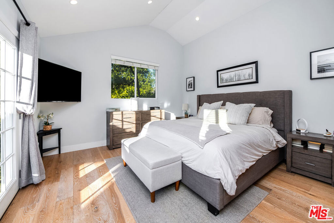
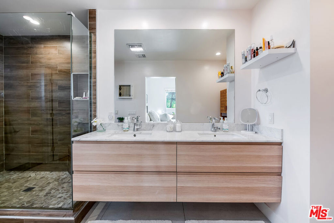
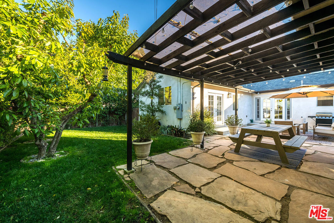
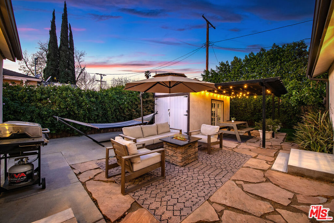

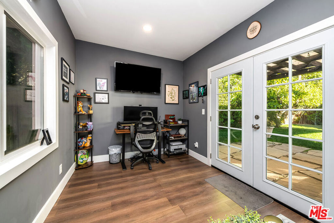
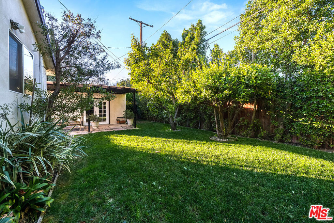
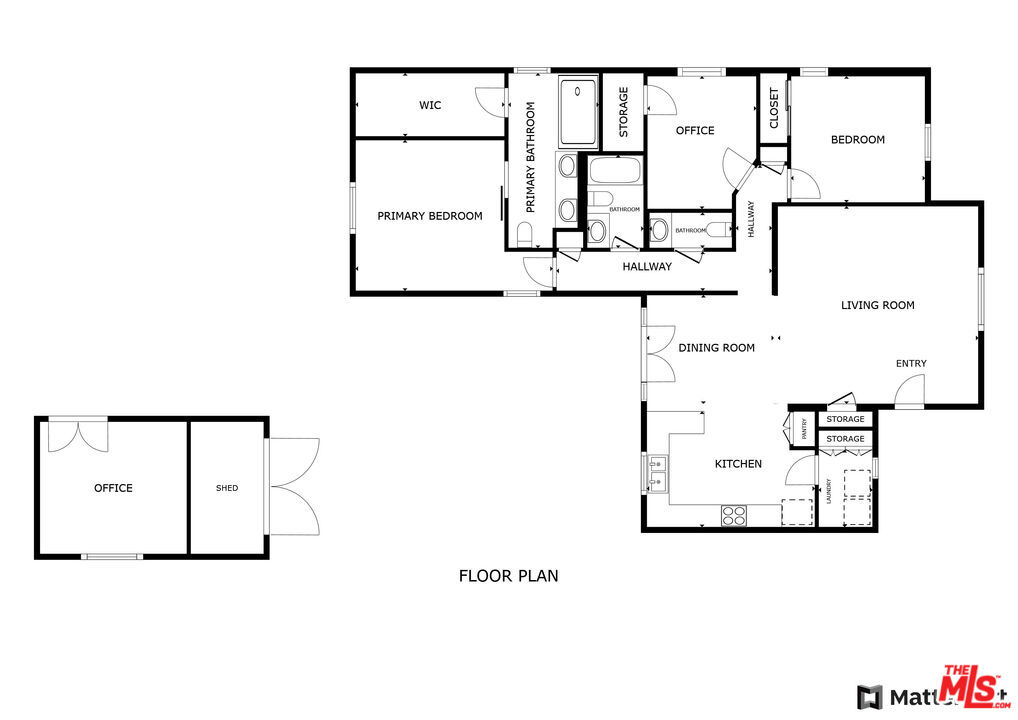
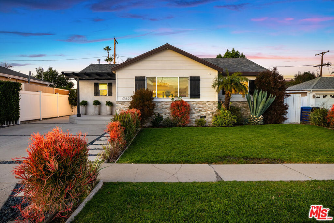
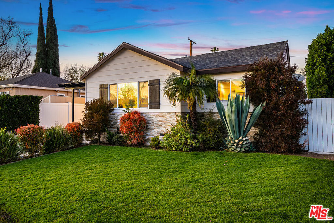
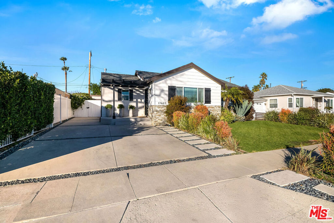
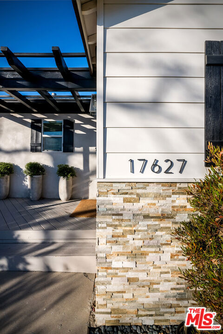
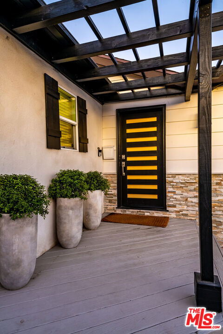
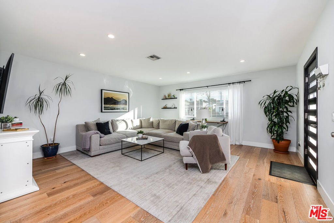
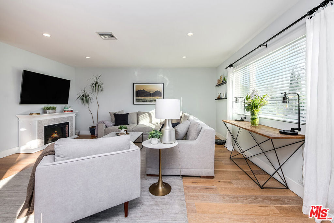
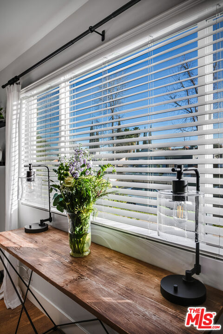
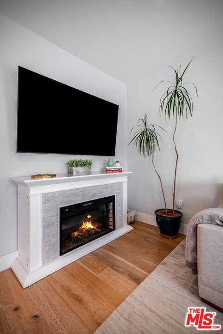
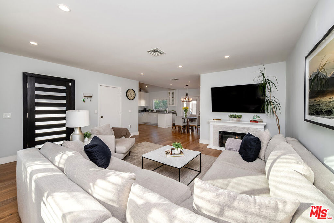
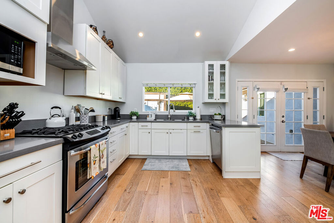
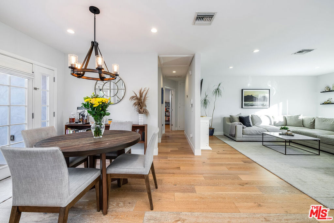
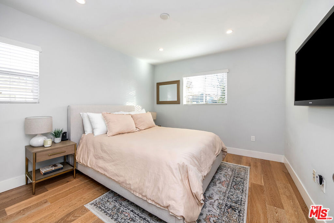
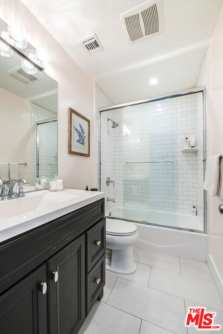
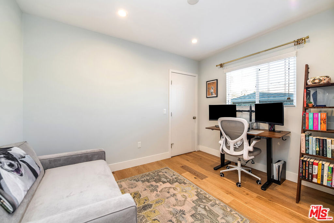
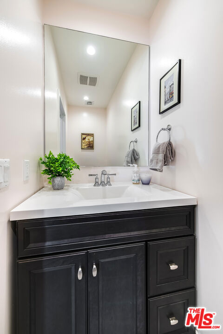
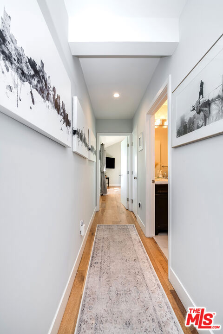
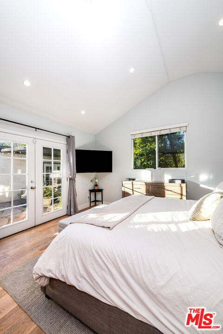
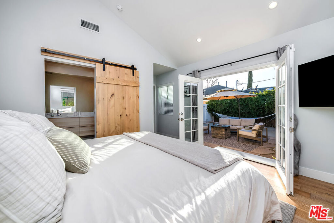
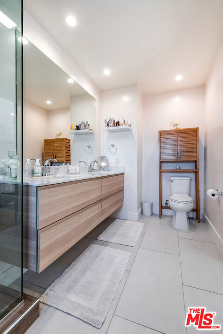
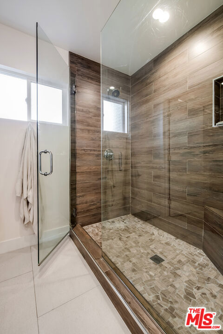
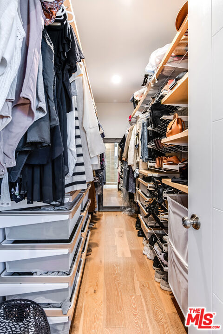
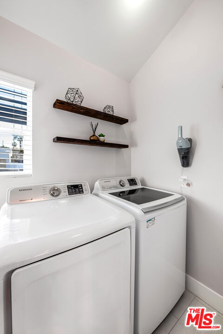
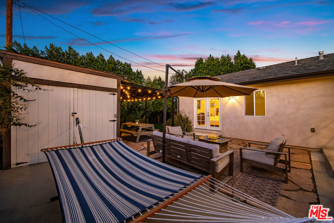
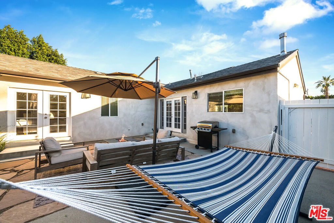
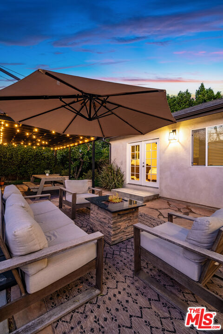
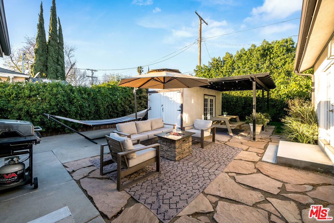
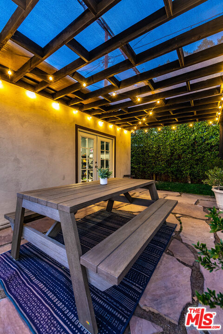
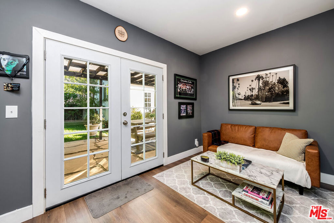
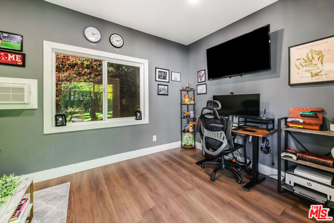
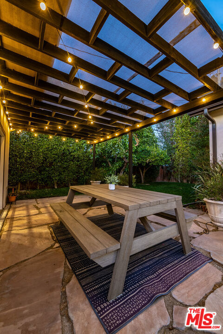
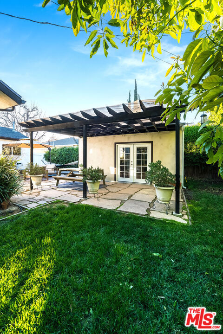
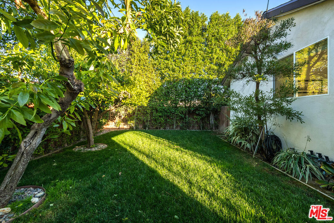
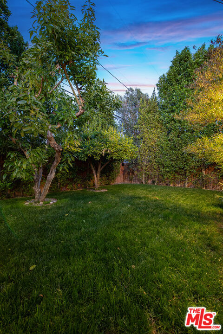
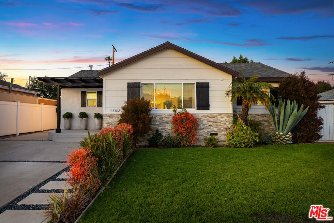
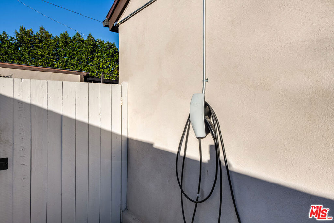
Property Description
Complete remodel dazzles inside & out! No expense spared transforming this approx. 1500 sq ft 3 bed and 2.5 bath main house PLUS approx. 120 sq ft detached office/bonus room!! Light-filled open plan features hardwood floors, designer paint & tile throughout. Spacious living room is a great space for entertaining with beautiful fireplace & large picture window. Large dining room with French doors to backyard opens to fully updated kitchen--a gourmet's delight with stainless appliances, wine fridge, sleek quartz counters & crisp white designer cabinetry. Walk-in combo pantry / laundry room. New primary suite has French doors to patio, vaulted ceiling & sliding barn door to en suite bath with dual sinks, extra large shower & large walk-in closet. 2 additional spacious guest bedrooms share full family bath, while guests have private 1/2 bath. Move the party outdoors to the flagstone patio with pergola, lush landscape & your own citrus trees! Detached 120 sq ft garage conversion includes new office + designated storage area. Near Balboa Park, Trader Joe's, 101 & 405 Fwys. This move-in ready home is ready to welcome you!
Interior Features
| Laundry Information |
| Location(s) |
Inside, Laundry Room |
| Bedroom Information |
| Bedrooms |
3 |
| Bathroom Information |
| Bathrooms |
3 |
| Flooring Information |
| Material |
Wood |
| Interior Information |
| Features |
Separate/Formal Dining Room, Open Floorplan, Walk-In Pantry, Walk-In Closet(s) |
| Cooling Type |
Central Air |
Listing Information
| Address |
17627 Martha Street |
| City |
Encino |
| State |
CA |
| Zip |
91316 |
| County |
Los Angeles |
| Listing Agent |
Kristin Neithercut DRE #02003278 |
| Co-Listing Agent |
Craig Strong DRE #01450987 |
| Courtesy Of |
Compass |
| List Price |
$1,195,000 |
| Status |
Active |
| Type |
Residential |
| Subtype |
Single Family Residence |
| Structure Size |
1,622 |
| Lot Size |
5,700 |
| Year Built |
1949 |
Listing information courtesy of: Kristin Neithercut, Craig Strong, Compass. *Based on information from the Association of REALTORS/Multiple Listing as of Jan 20th, 2025 at 6:43 PM and/or other sources. Display of MLS data is deemed reliable but is not guaranteed accurate by the MLS. All data, including all measurements and calculations of area, is obtained from various sources and has not been, and will not be, verified by broker or MLS. All information should be independently reviewed and verified for accuracy. Properties may or may not be listed by the office/agent presenting the information.
















































