12411 Osborne Street, #61, Pacoima, CA 91331
-
Listed Price :
$549,900
-
Beds :
3
-
Baths :
3
-
Property Size :
1,286 sqft
-
Year Built :
1988
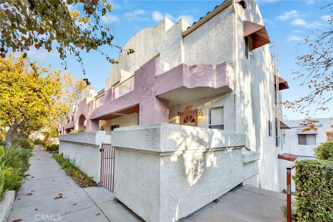
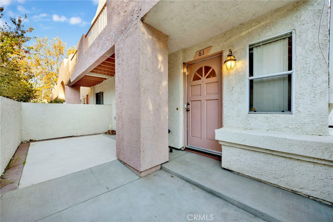
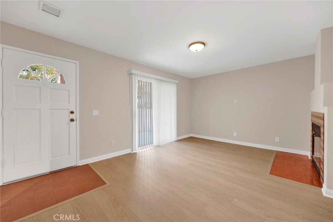
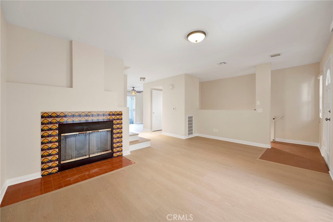
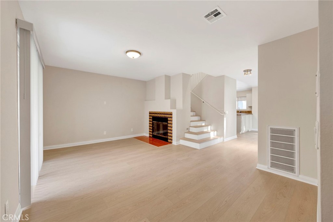
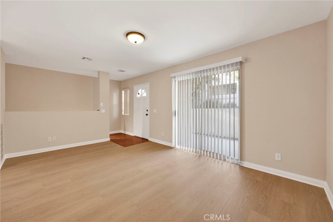
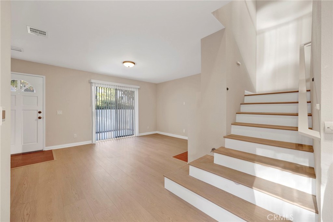
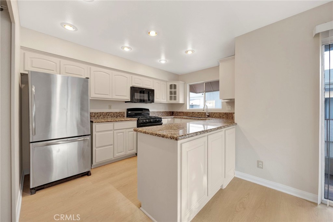
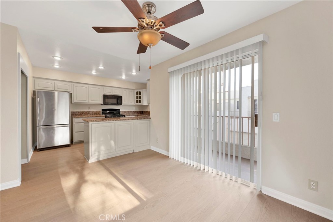
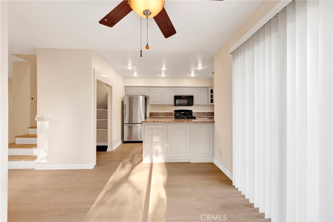
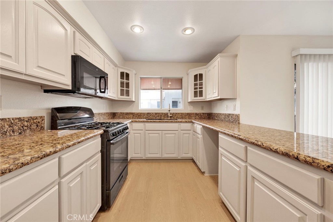
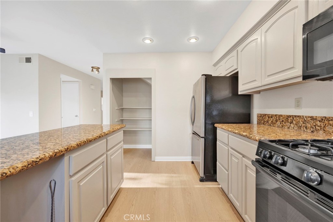
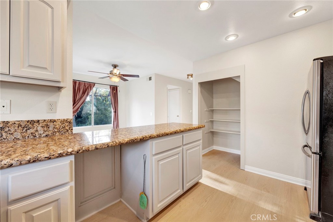
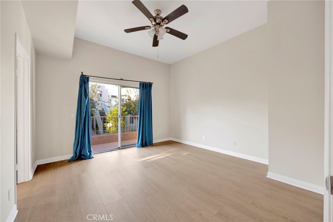
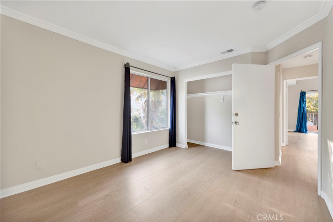
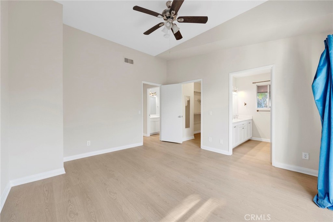
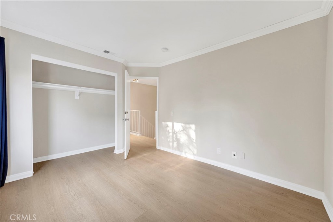
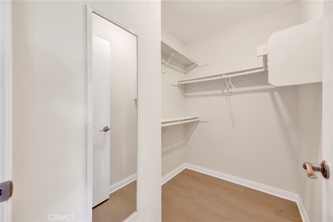
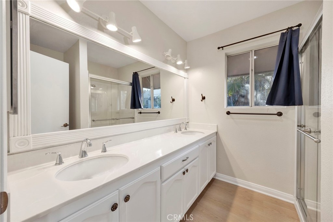
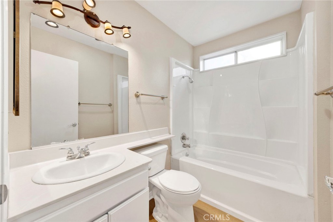
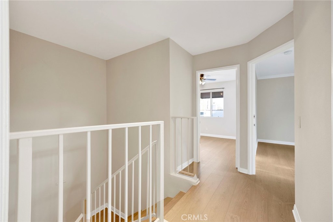
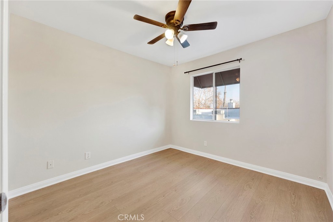
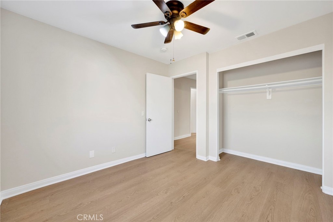
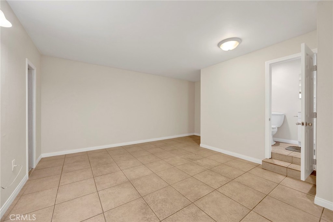
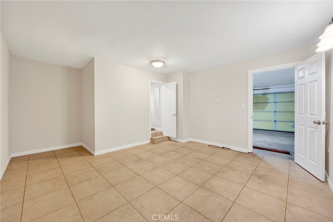
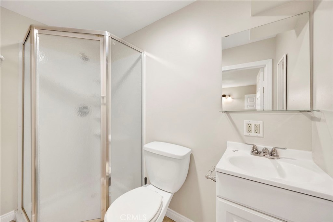
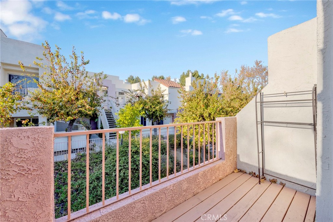
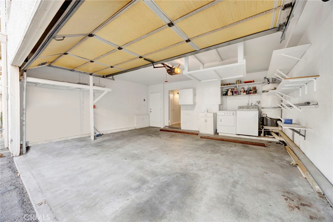
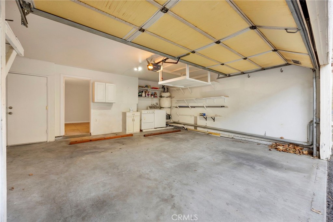
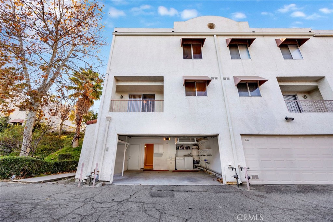
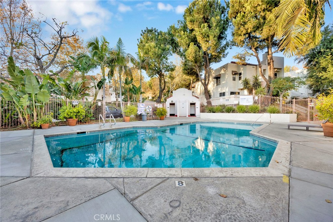
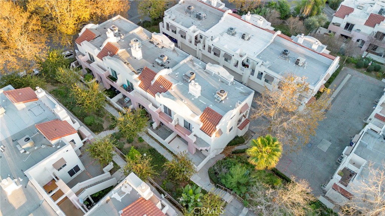
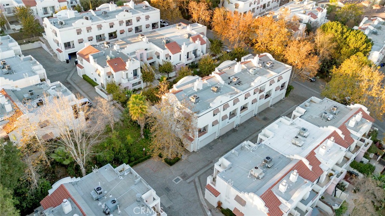
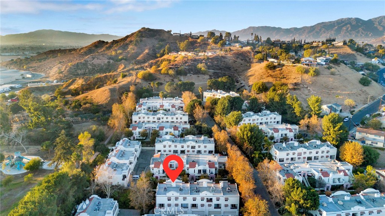
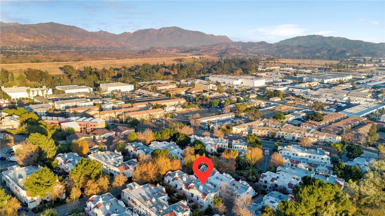
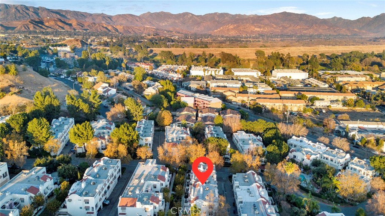
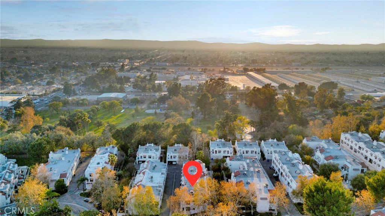
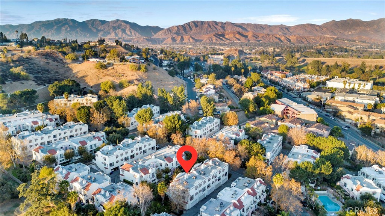
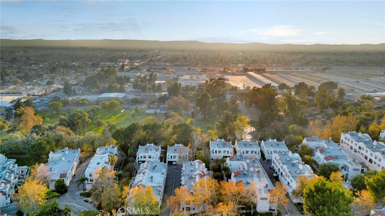
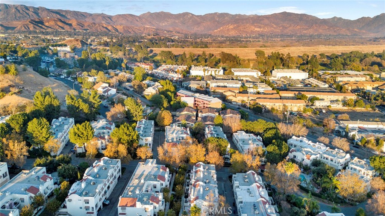
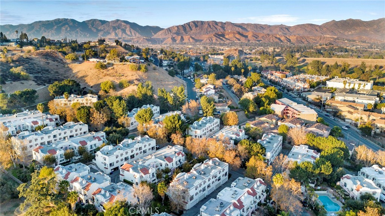
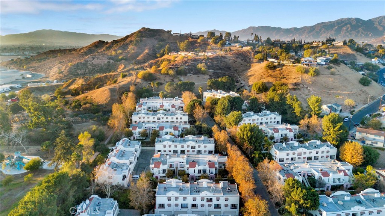
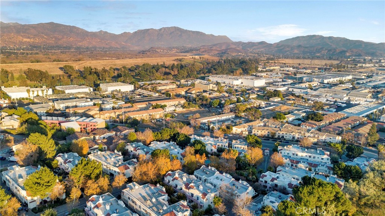
Property Description
Beautifully upgraded end unit Townhome located in the gorgeously landscapted Portofino Villas community! Step inside this turn-key home which features brand new flooring throughout, freshly painted interior, spacious open floor plan with plenty of storage space, a nicely sized private patio, and a balcony off of the spacious primary bedroom. Kitchen offers granite counters tops, newly painted cabinets, stainless steel appliances, and is open to the dining area. 2 car private garage with laundry inside, bonus room behind the garage, community pool with spa, and gated community with on site security guards are just a few more highlights to mention. This community is also less than a mile away from the Hanson Dam Recreational Park with hiking and biking trails, along with a lake and picnic areas. Community is also located adjacent to Roger Jessup Park with lots of shaded areas which is great for picnics and has a playground for kids as well. Too much more to mention...come see for yourselves!
Interior Features
| Laundry Information |
| Location(s) |
In Garage |
| Bedroom Information |
| Features |
All Bedrooms Up |
| Bedrooms |
3 |
| Bathroom Information |
| Bathrooms |
3 |
| Interior Information |
| Features |
All Bedrooms Up |
| Cooling Type |
Central Air |
Listing Information
| Address |
12411 Osborne Street, #61 |
| City |
Pacoima |
| State |
CA |
| Zip |
91331 |
| County |
Los Angeles |
| Listing Agent |
Peter Yacoob DRE #01413551 |
| Courtesy Of |
Vantage View Realty, Inc. |
| List Price |
$549,900 |
| Status |
Active |
| Type |
Residential |
| Subtype |
Condominium |
| Structure Size |
1,286 |
| Lot Size |
288,200 |
| Year Built |
1988 |
Listing information courtesy of: Peter Yacoob, Vantage View Realty, Inc.. *Based on information from the Association of REALTORS/Multiple Listing as of Jan 16th, 2025 at 12:45 AM and/or other sources. Display of MLS data is deemed reliable but is not guaranteed accurate by the MLS. All data, including all measurements and calculations of area, is obtained from various sources and has not been, and will not be, verified by broker or MLS. All information should be independently reviewed and verified for accuracy. Properties may or may not be listed by the office/agent presenting the information.











































