547 Ivy Crest Drive, San Jacinto, CA 92582
-
Listed Price :
$469,900
-
Beds :
3
-
Baths :
2
-
Property Size :
1,644 sqft
-
Year Built :
2006
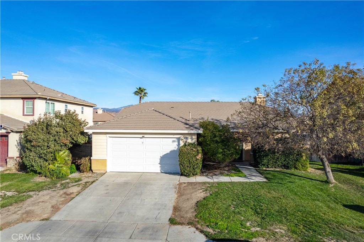
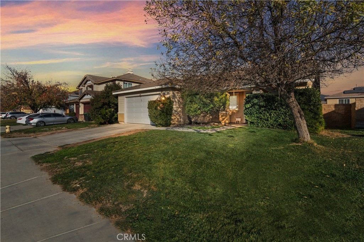
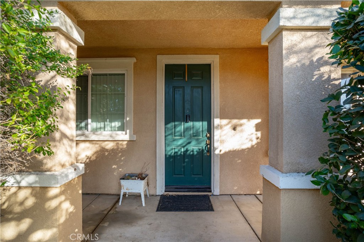
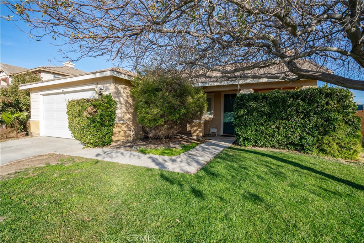
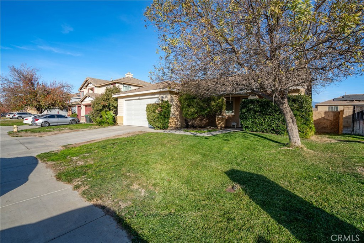
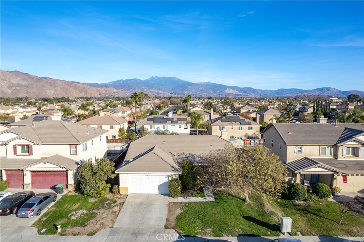
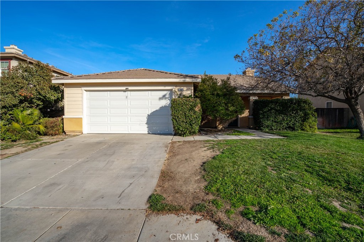
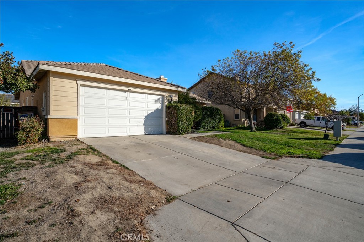
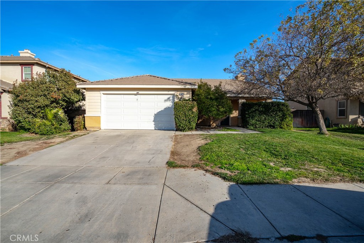
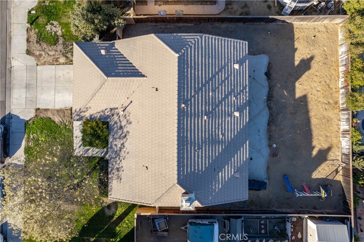
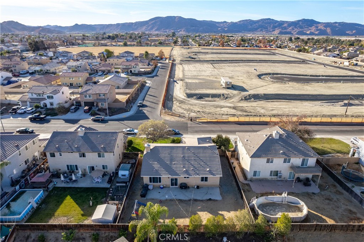
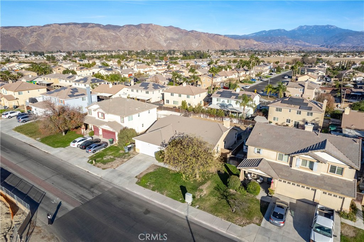
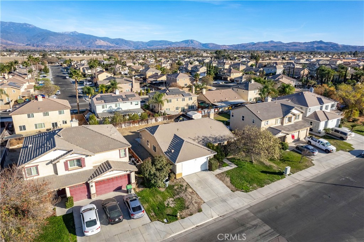
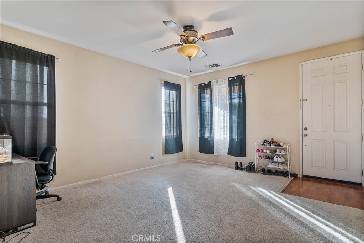
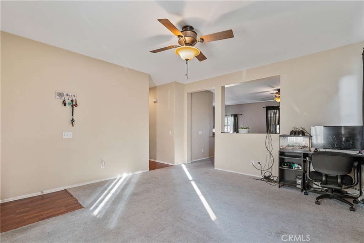
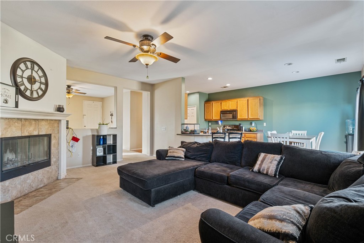
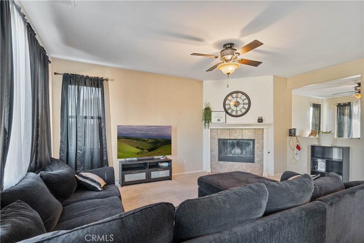
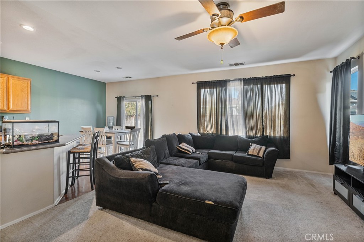
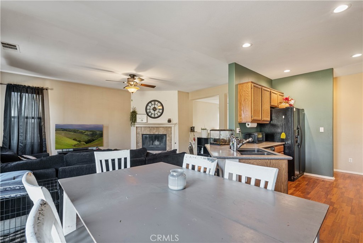
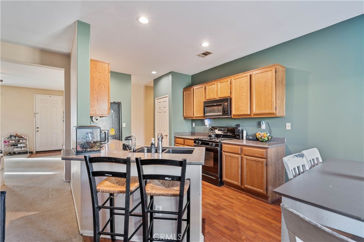
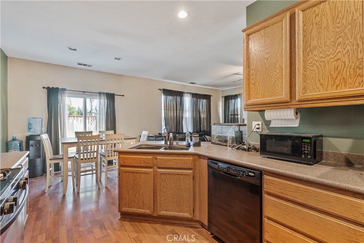
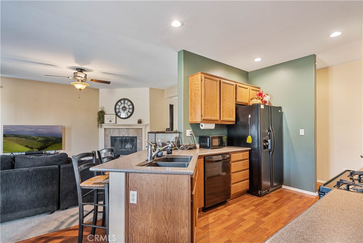
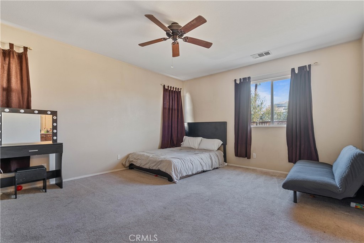
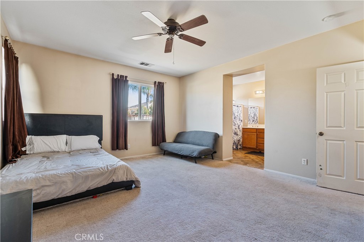
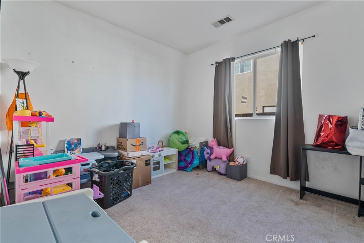
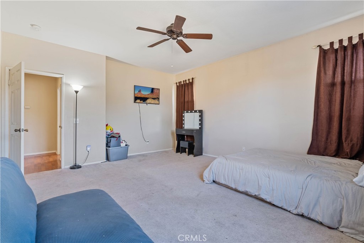
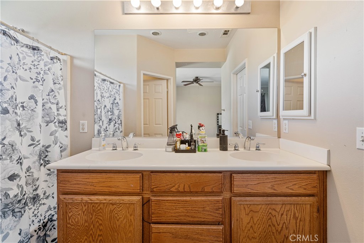
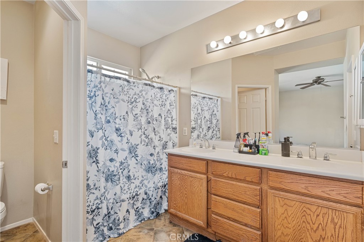
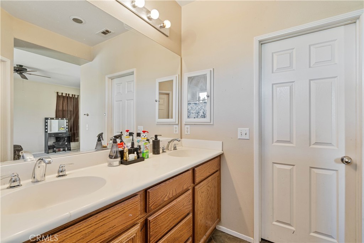
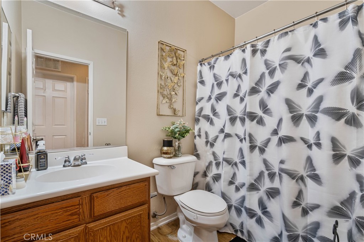
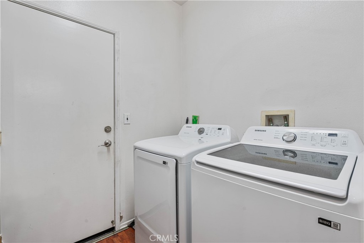
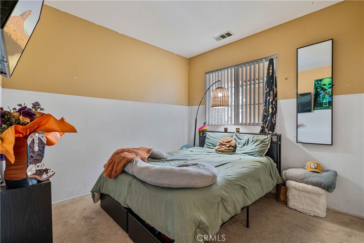
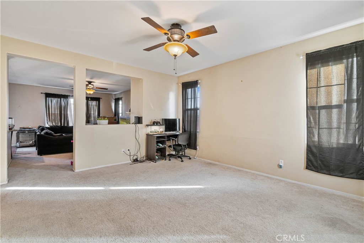
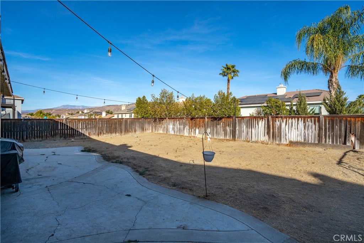
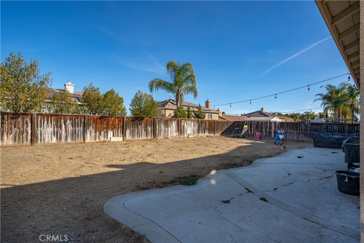
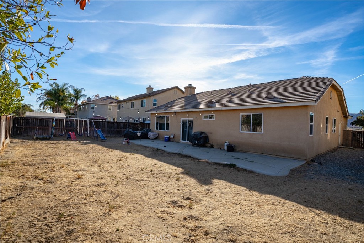
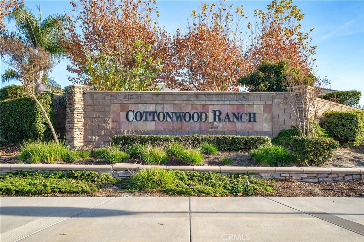
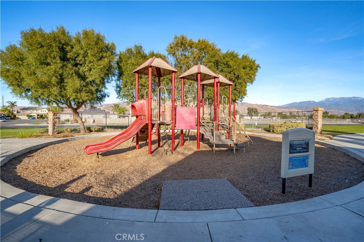
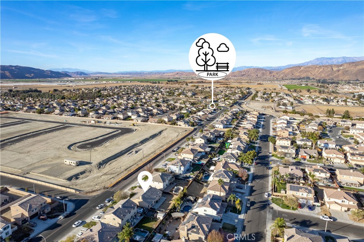
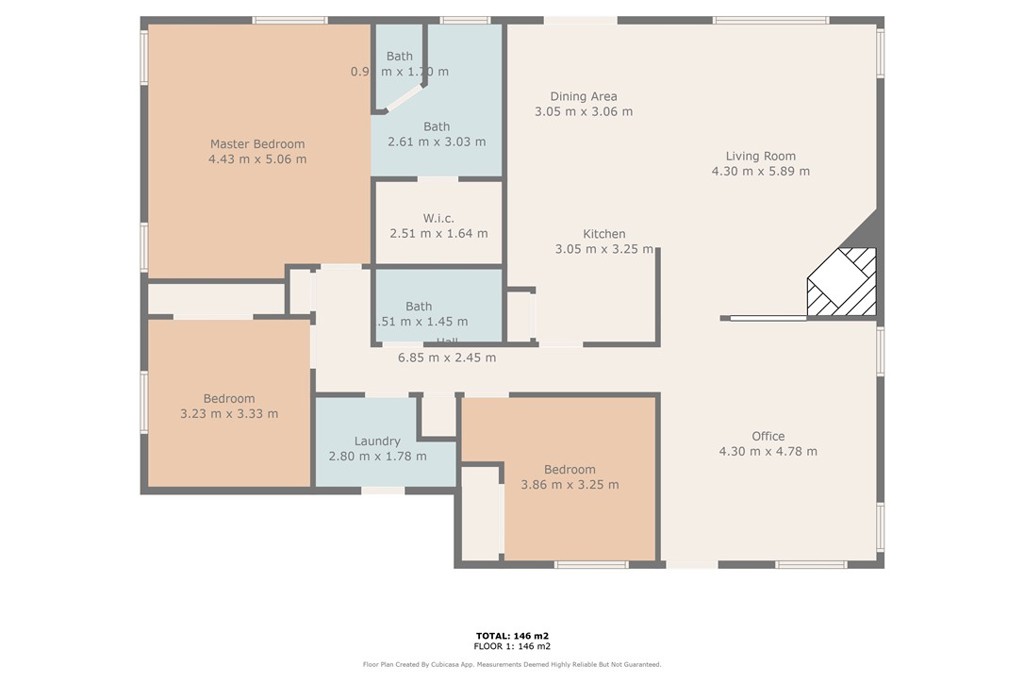
Property Description
The home features a flexible floor plan with both formal living and dining rooms, as well as a family room and a charming breakfast nook perfect for casual meals or enjoying your morning coffee while taking in the scenic views of the hills and sunrises. The kitchen is equipped with ample warm oak cabinetry, granite countertops, a pantry, and wood laminate flooring in the kitchen and entry. Ceiling fans are installed throughout for added comfort. The spacious family room offers a cozy fireplace with a raised hearth and seamlessly connects to the kitchen, creating a great flow for entertaining. The expansive backyard includes a stamped concrete patio and stunning views of the surrounding hills. Conveniently located in North San Jacinto, this home is close to shopping, schools, and more.
Interior Features
| Laundry Information |
| Location(s) |
Electric Dryer Hookup, Gas Dryer Hookup |
| Bedroom Information |
| Bedrooms |
3 |
| Bathroom Information |
| Bathrooms |
2 |
| Interior Information |
| Cooling Type |
Central Air |
Listing Information
| Address |
547 Ivy Crest Drive |
| City |
San Jacinto |
| State |
CA |
| Zip |
92582 |
| County |
Riverside |
| Listing Agent |
JOSE BARRAZA ENRIQUEZ DRE #02131079 |
| Courtesy Of |
PONCE & PONCE REALTY, INC |
| List Price |
$469,900 |
| Status |
Active |
| Type |
Residential |
| Subtype |
Single Family Residence |
| Structure Size |
1,644 |
| Lot Size |
7,405 |
| Year Built |
2006 |
Listing information courtesy of: JOSE BARRAZA ENRIQUEZ, PONCE & PONCE REALTY, INC. *Based on information from the Association of REALTORS/Multiple Listing as of Jan 19th, 2025 at 12:11 AM and/or other sources. Display of MLS data is deemed reliable but is not guaranteed accurate by the MLS. All data, including all measurements and calculations of area, is obtained from various sources and has not been, and will not be, verified by broker or MLS. All information should be independently reviewed and verified for accuracy. Properties may or may not be listed by the office/agent presenting the information.








































