25415 Verne Court, Stevenson Ranch, CA 91381
-
Listed Price :
$1,374,900
-
Beds :
5
-
Baths :
3
-
Property Size :
3,242 sqft
-
Year Built :
1997
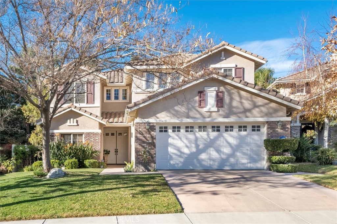
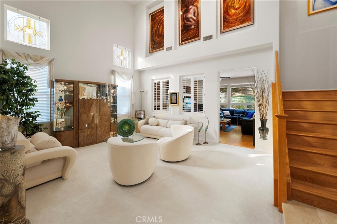
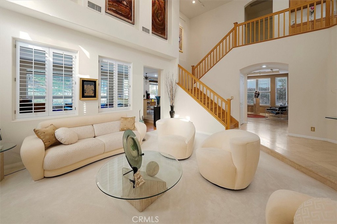
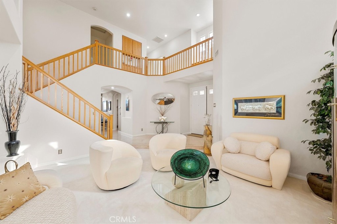
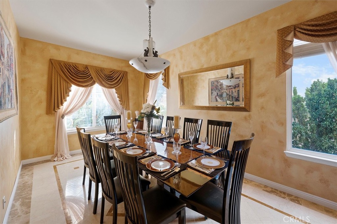
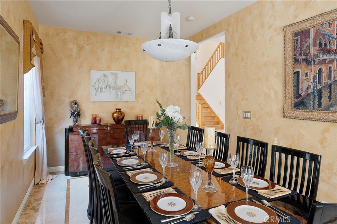
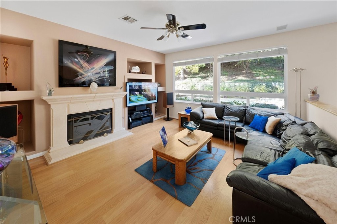
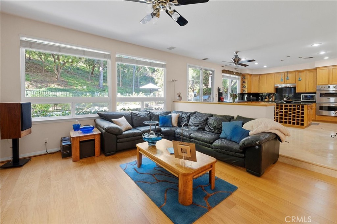
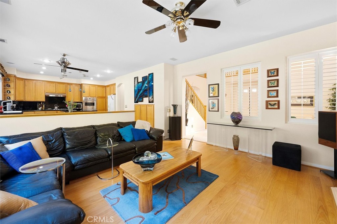
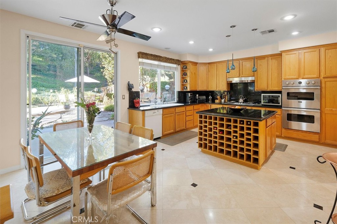
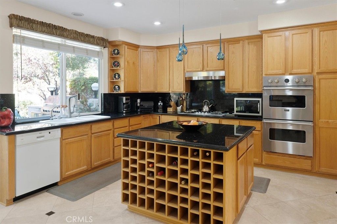
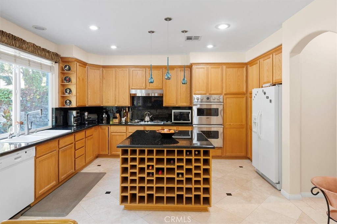
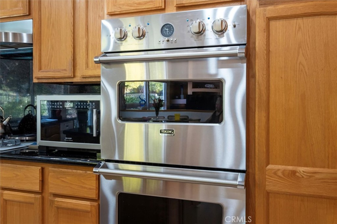
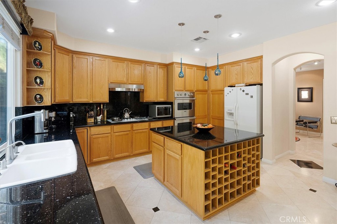
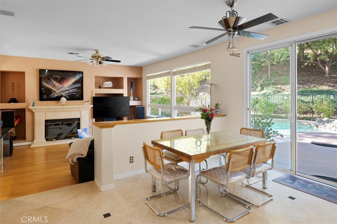
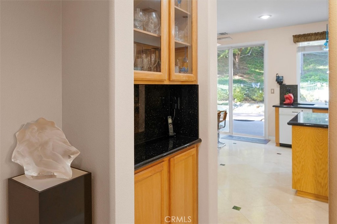
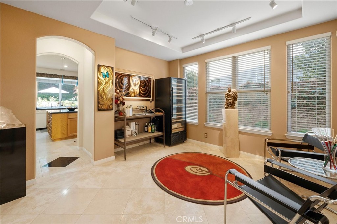
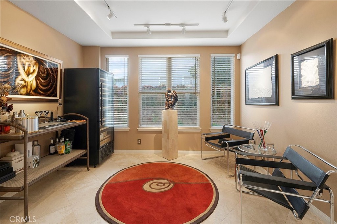
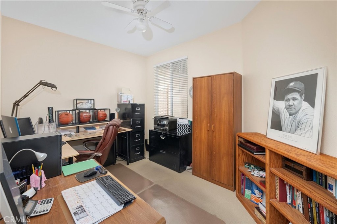
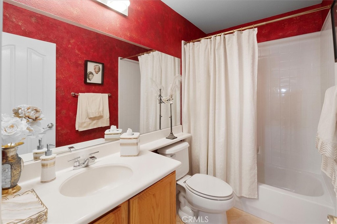
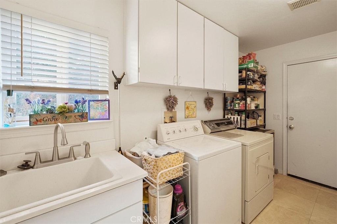
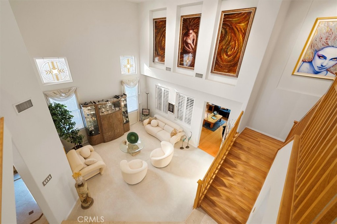
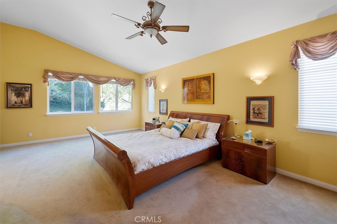
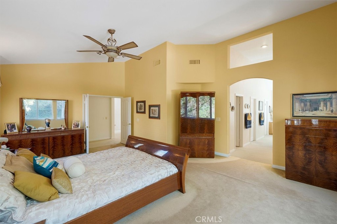
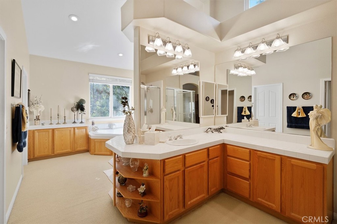
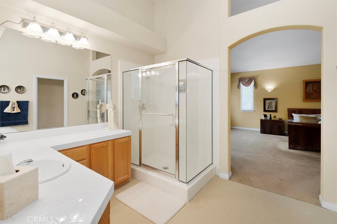
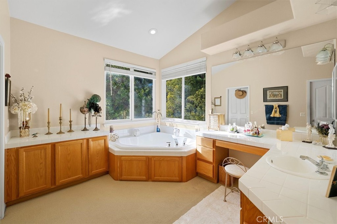
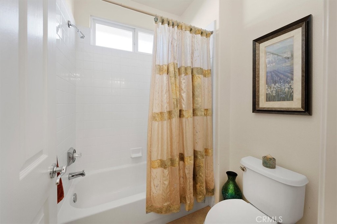
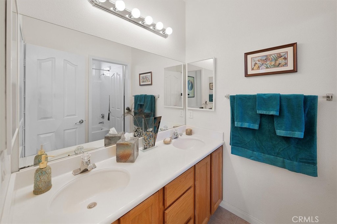
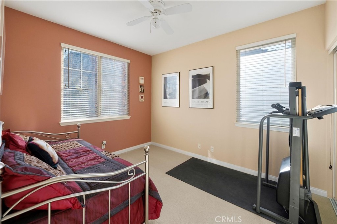
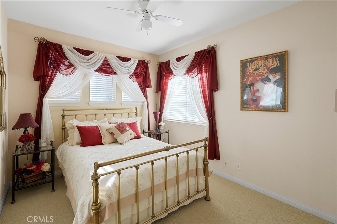
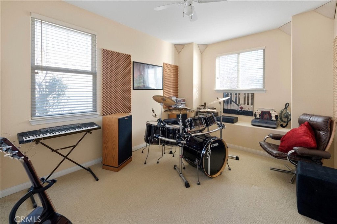
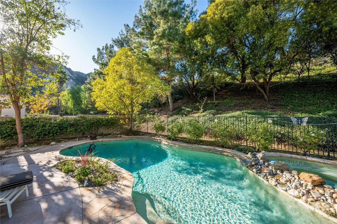
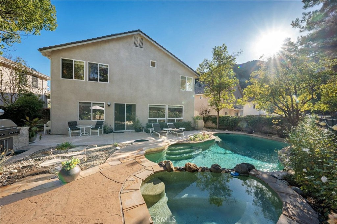
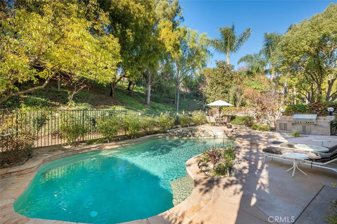
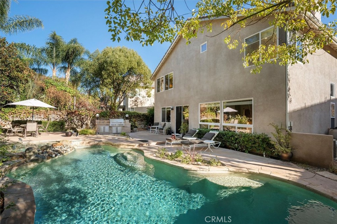
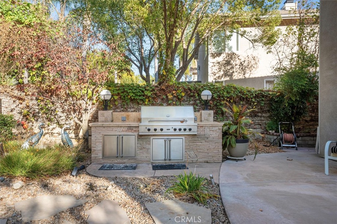
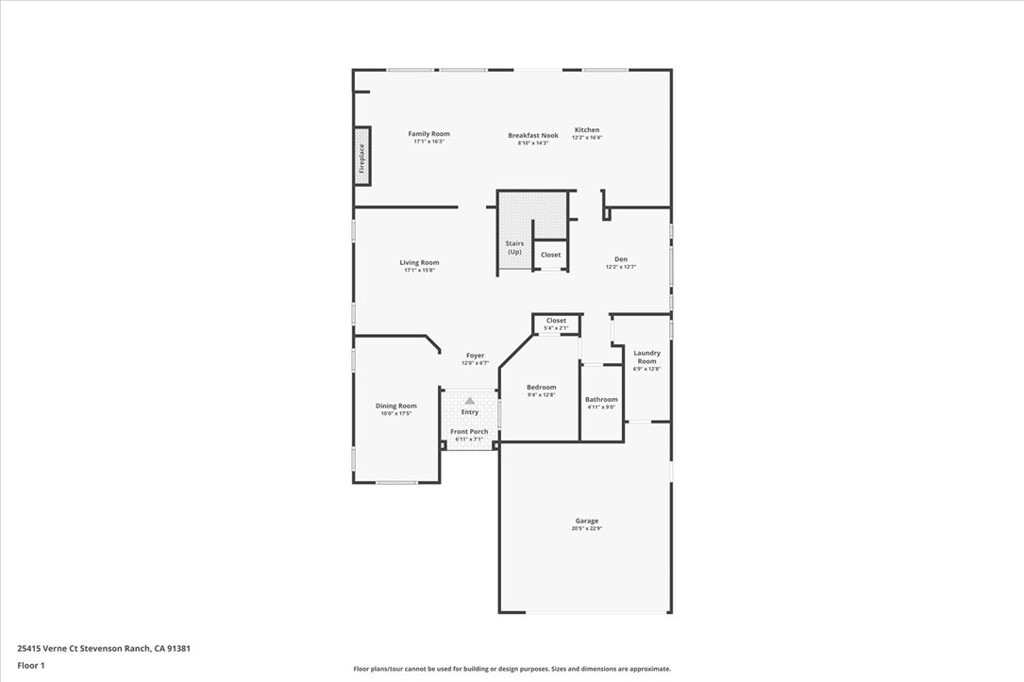
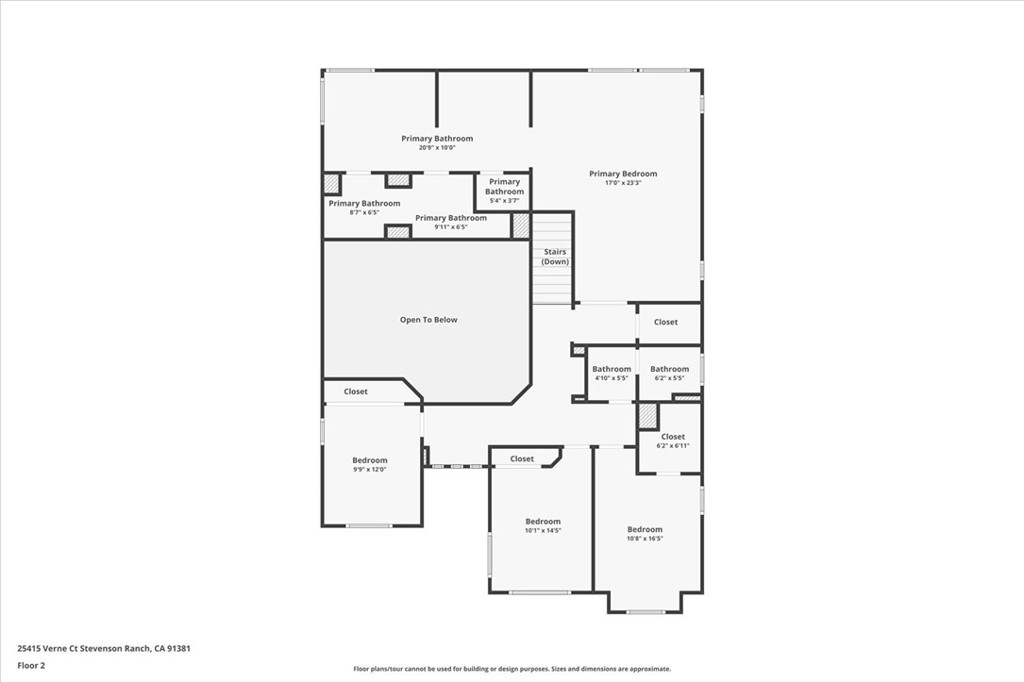
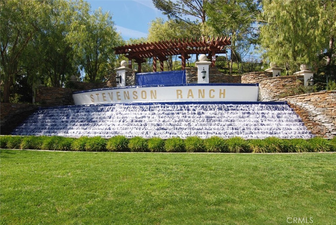
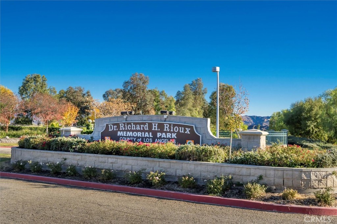
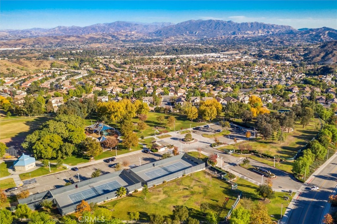
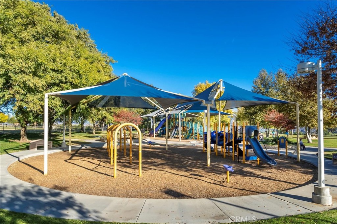
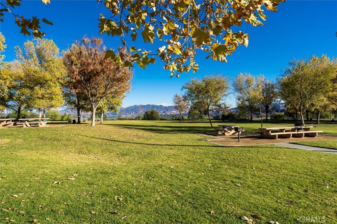
Property Description
This stunning Pacific Ranch Estates pool home on a cul-de-sac in Stevenson Ranch, is framed by peaceful natural hillside views and the intimacy of mature growth trees that contribute to spacious functionality and refined by its many luxurious upgrades. A rare find indeed featuring custom marble, travertine, oak hardwood flooring, granite slab countertops, backsplash and oversized kitchen island with a large built-in adjustable wine rack. The kitchen also features an upgraded Bosch dishwasher and two Professional Viking convention ovens all surrounded by deluxe Merillat natural oak cabinets throughout. Ample custom art galley grade and decorative lighting help accent every focal point. A 5 bedroom, 3 full baths home with a downstairs bedroom and bath offers flexibility for individual needs. The upstairs primary suite is vast with a vaulted ceiling, a generous retreat area, walk-in closet with shelving, separate dressing areas with unique partitioned vanities, an oversized Kohler oval soaking tub and separate tiled shower. This home has a full-width concrete patio with planters and takes full advantage of a larger landscaped yard with a separate additional patio plus a 10 foot long stacked stone BBQ island featuring designer lighting, a striking granite top, and a 60 inch Viking natural gas grill. The crown jewel is the beautiful free-form natural stacked stone, neutral tint PebbleTec pool and spa with a waterfall! With close proximity to award winning schools, easy freeway access, and convenience to shopping and restaurants - With no Mello Roos and low HOA, don't delay.. make an appointment to see this property today!
Interior Features
| Laundry Information |
| Location(s) |
Washer Hookup, Electric Dryer Hookup, Gas Dryer Hookup, Inside, Laundry Room |
| Kitchen Information |
| Features |
Butler's Pantry, Granite Counters, Kitchen Island, Kitchen/Family Room Combo, Pots & Pan Drawers, Remodeled, Updated Kitchen |
| Bedroom Information |
| Features |
Bedroom on Main Level |
| Bedrooms |
5 |
| Bathroom Information |
| Features |
Bathroom Exhaust Fan, Bathtub, Closet, Dual Sinks, Enclosed Toilet, Full Bath on Main Level, Linen Closet, Soaking Tub, Separate Shower, Tile Counters |
| Bathrooms |
3 |
| Flooring Information |
| Material |
Carpet, Stone, Tile, Wood |
| Interior Information |
| Features |
Ceiling Fan(s), Separate/Formal Dining Room, Eat-in Kitchen, Granite Counters, High Ceilings, Recessed Lighting, Track Lighting, Two Story Ceilings, Wired for Sound, Bedroom on Main Level, Entrance Foyer, Primary Suite, Utility Room, Walk-In Closet(s) |
| Cooling Type |
Central Air, Dual, Electric, Whole House Fan, Attic Fan |
Listing Information
| Address |
25415 Verne Court |
| City |
Stevenson Ranch |
| State |
CA |
| Zip |
91381 |
| County |
Los Angeles |
| Listing Agent |
Donna DeRubeis DRE #01487802 |
| Courtesy Of |
Realty Executives Homes |
| List Price |
$1,374,900 |
| Status |
Active |
| Type |
Residential |
| Subtype |
Single Family Residence |
| Structure Size |
3,242 |
| Lot Size |
12,800 |
| Year Built |
1997 |
Listing information courtesy of: Donna DeRubeis, Realty Executives Homes. *Based on information from the Association of REALTORS/Multiple Listing as of Jan 15th, 2025 at 10:41 PM and/or other sources. Display of MLS data is deemed reliable but is not guaranteed accurate by the MLS. All data, including all measurements and calculations of area, is obtained from various sources and has not been, and will not be, verified by broker or MLS. All information should be independently reviewed and verified for accuracy. Properties may or may not be listed by the office/agent presenting the information.












































