451 E Badillo Street, #A, Covina, CA 91723
-
Listed Price :
$3,000/month
-
Beds :
3
-
Baths :
2
-
Property Size :
1,750 sqft
-
Year Built :
1905
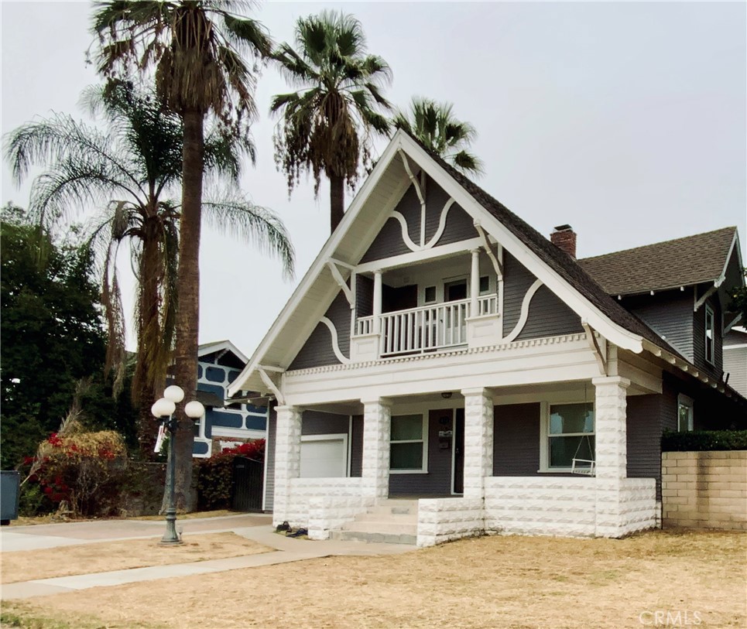
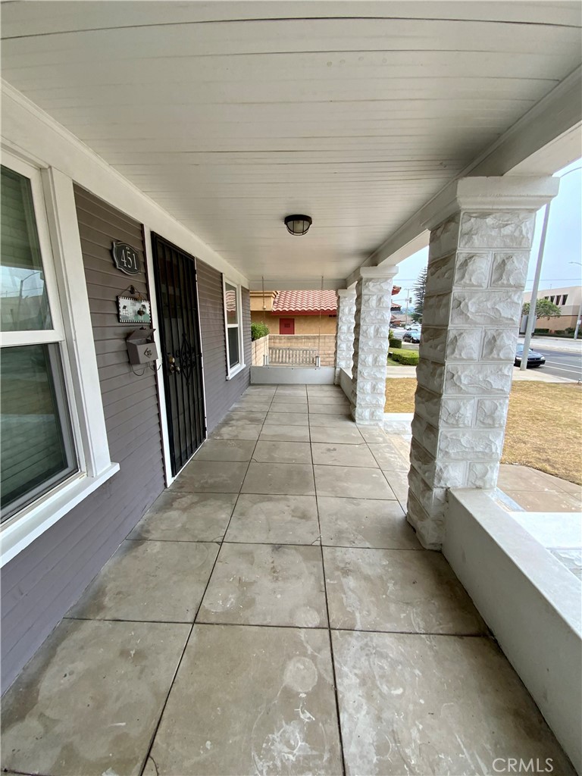
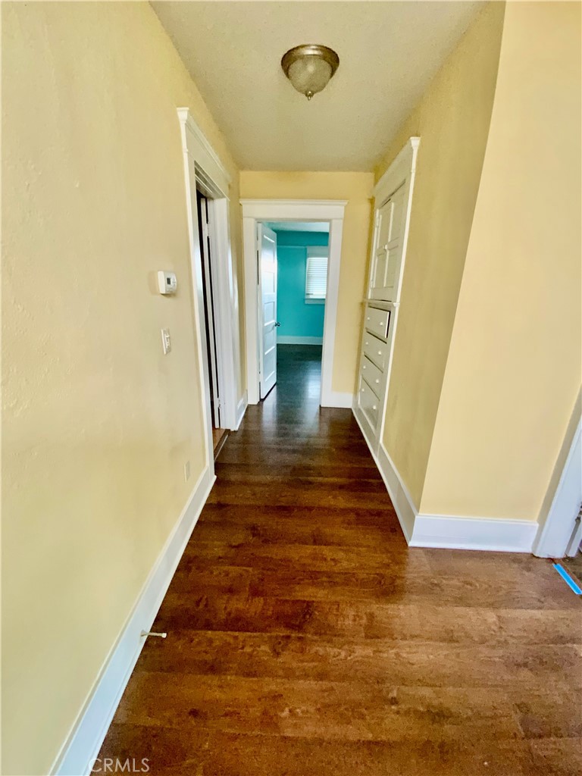
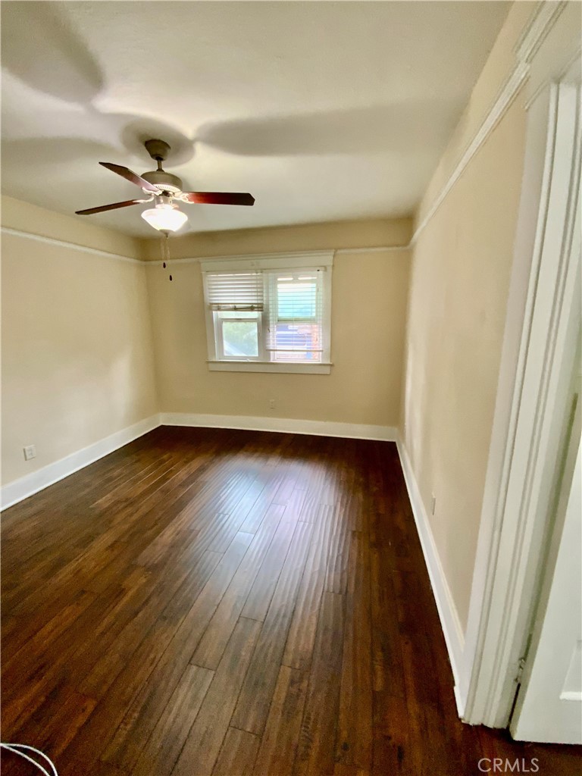
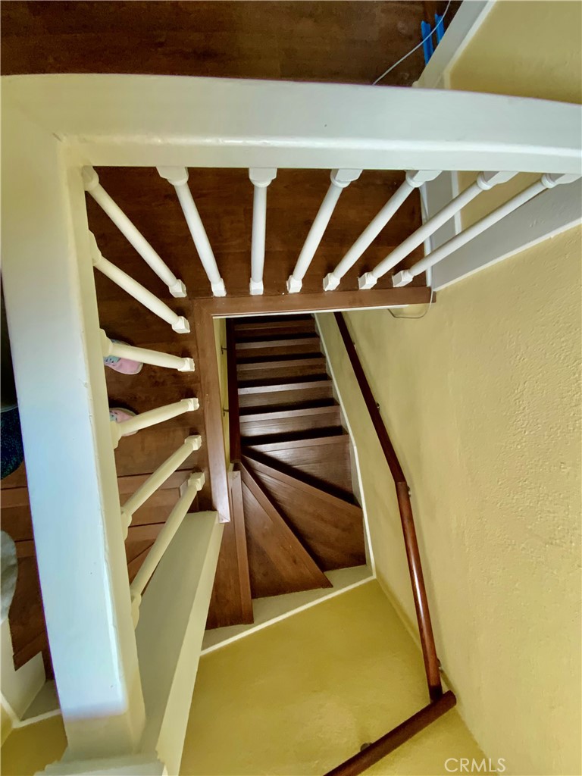
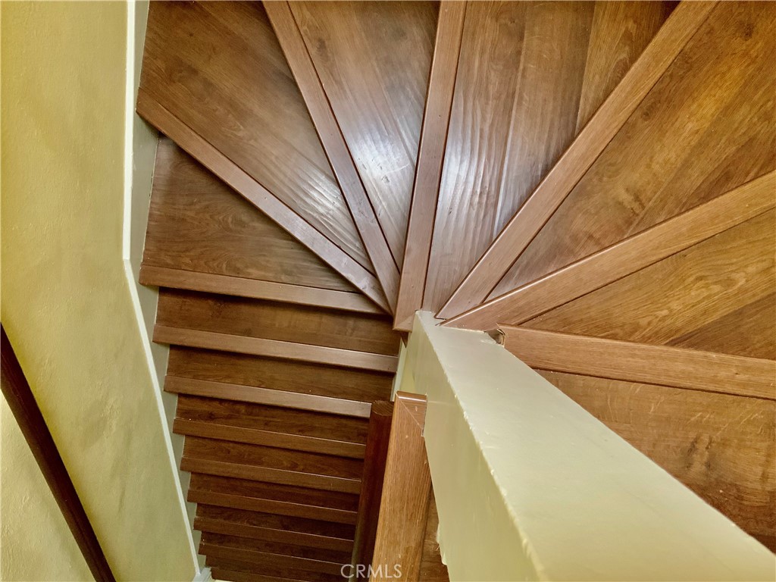
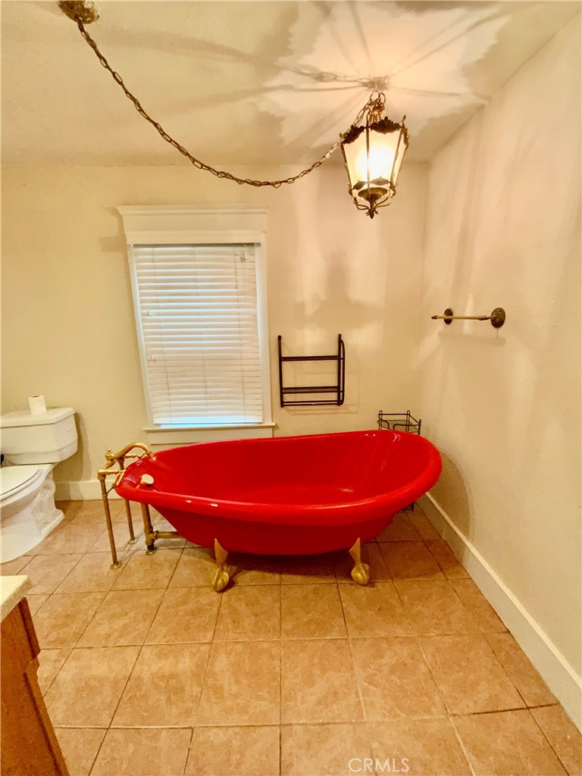
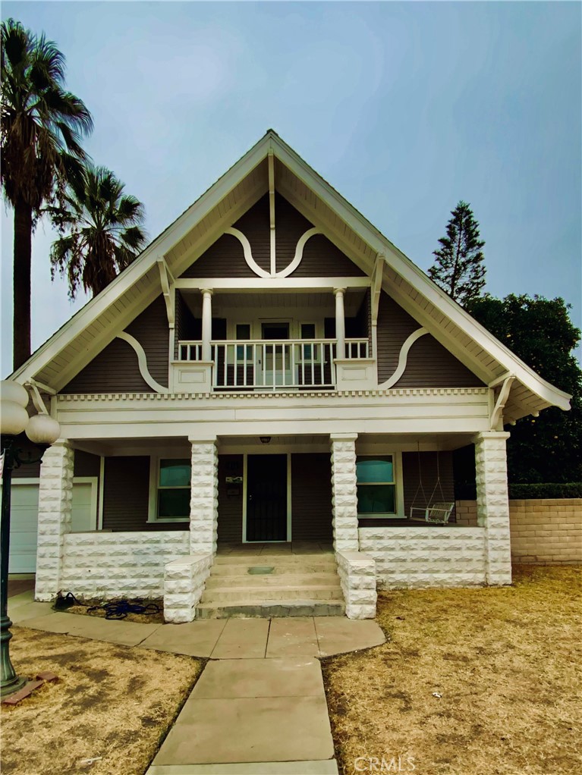
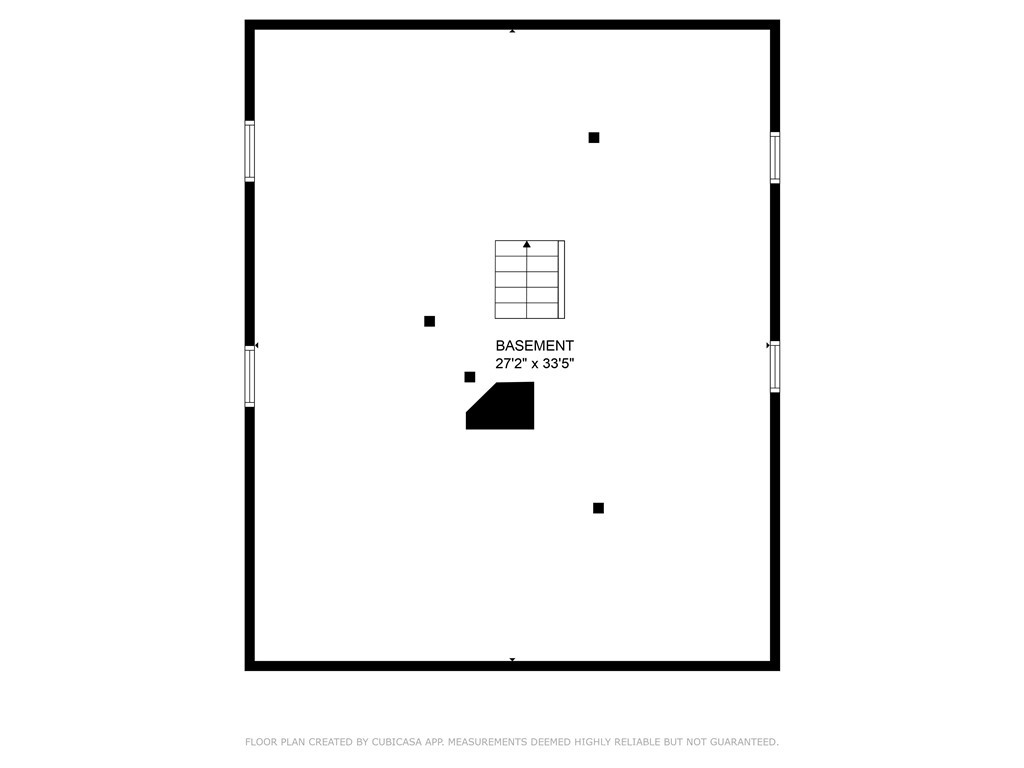
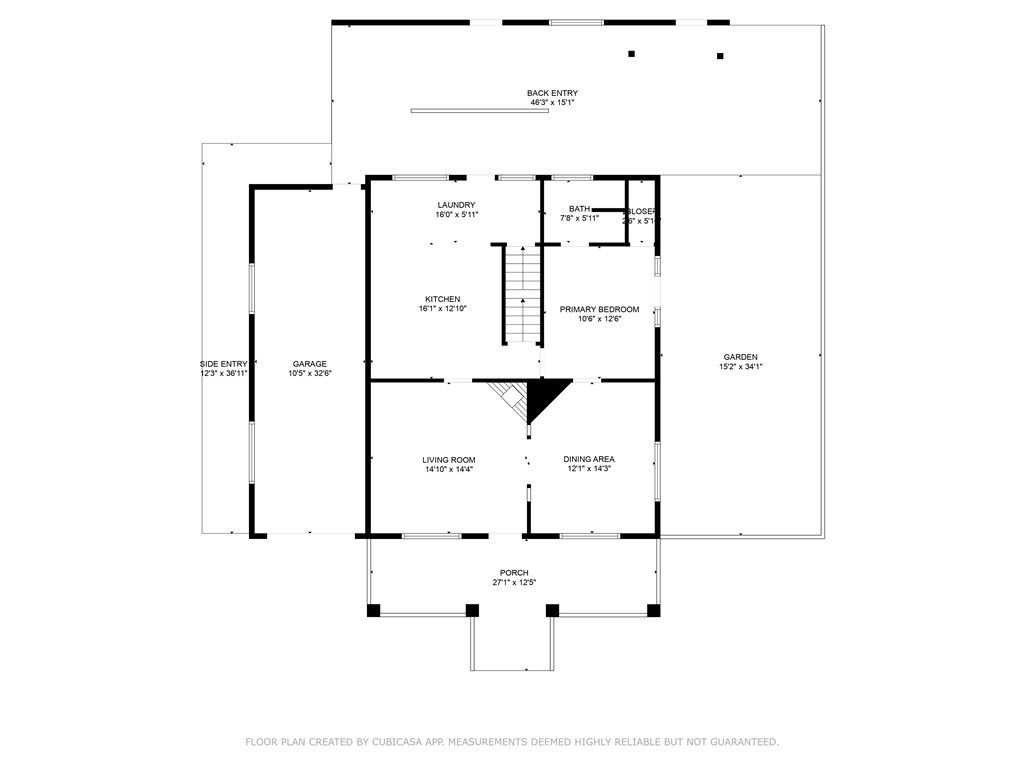
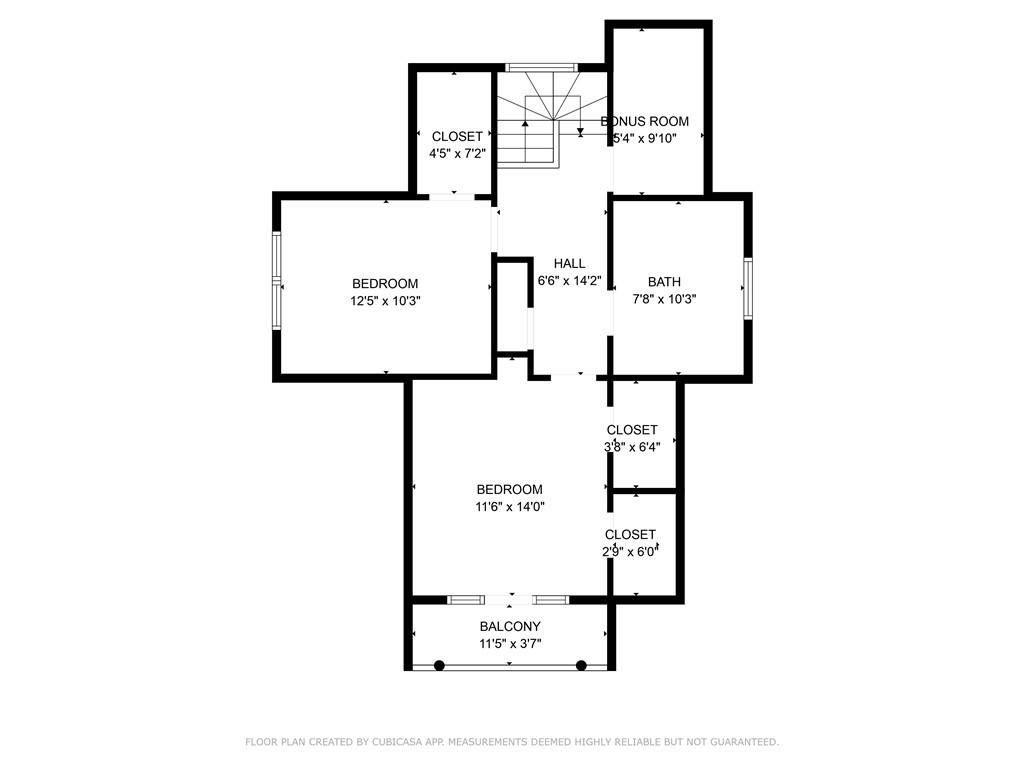
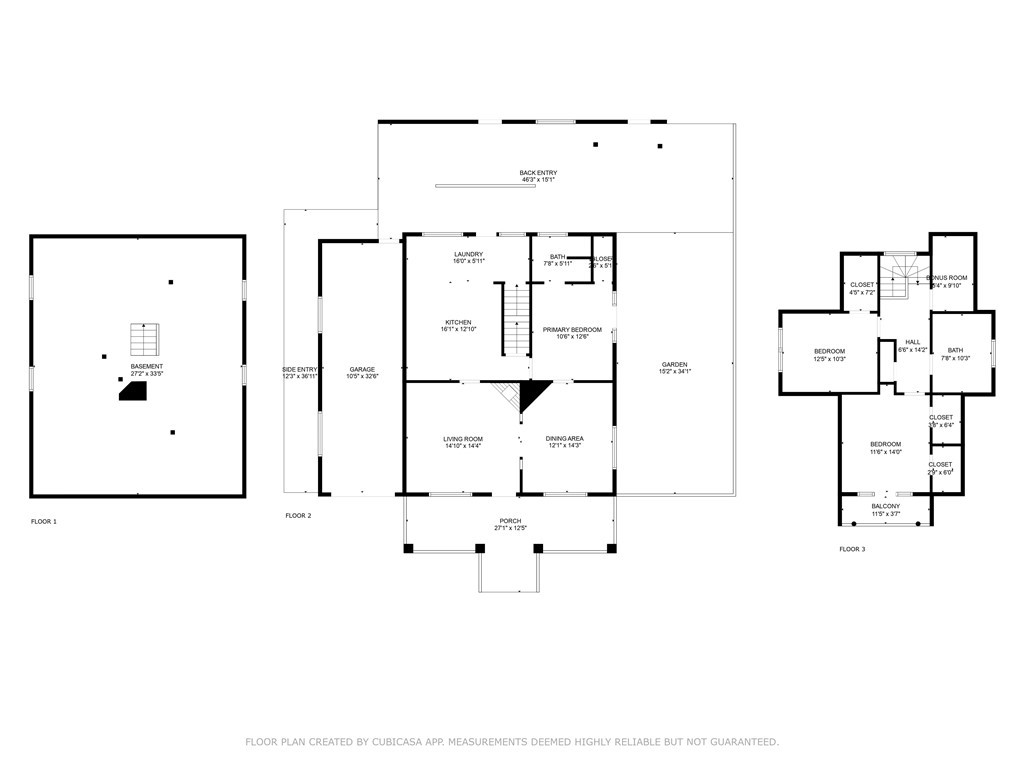
Property Description
Rare Opportunity to live in a fully detached single family residence on lot with a total of 3 units. This house is the largest unit and completely detached from the other units. On the ground floor, this residence offers a living room, dining room, a bedroom with its own bathroom, a large kitchen, and a laundry space that leads to a stairwell entry to the basement. The Upstairs consists of 2 bedrooms and a bathroom and with a bonus room for added storage space. Extra storage spaces are also provided in the attached garage and large basement. The Attached Garage for offers a large space for tandem parking with a nicely paved driveway. Throughout the house is covered with laminated and tiled flooring. 451 Badillo Street offers multiple entry ways to the house including a balcony on the second floor providing beautiful natural lighting throughout the hallways and living rooms. You will find this convenient location close to shops, restaurants, markets, and freeways. Don't miss this great opportunity!
Interior Features
| Laundry Information |
| Location(s) |
Electric Dryer Hookup, Gas Dryer Hookup |
| Bedroom Information |
| Features |
Bedroom on Main Level |
| Bedrooms |
3 |
| Bathroom Information |
| Bathrooms |
2 |
| Interior Information |
| Features |
Bedroom on Main Level |
| Cooling Type |
Central Air |
Listing Information
| Address |
451 E Badillo Street, #A |
| City |
Covina |
| State |
CA |
| Zip |
91723 |
| County |
Los Angeles |
| Listing Agent |
SHARE LIN DRE #02011194 |
| Courtesy Of |
Wetrust Realty |
| List Price |
$3,000/month |
| Status |
Active |
| Type |
Residential Lease |
| Subtype |
Triplex |
| Structure Size |
1,750 |
| Lot Size |
10,276 |
| Year Built |
1905 |
Listing information courtesy of: SHARE LIN, Wetrust Realty. *Based on information from the Association of REALTORS/Multiple Listing as of Jan 22nd, 2025 at 5:06 AM and/or other sources. Display of MLS data is deemed reliable but is not guaranteed accurate by the MLS. All data, including all measurements and calculations of area, is obtained from various sources and has not been, and will not be, verified by broker or MLS. All information should be independently reviewed and verified for accuracy. Properties may or may not be listed by the office/agent presenting the information.












